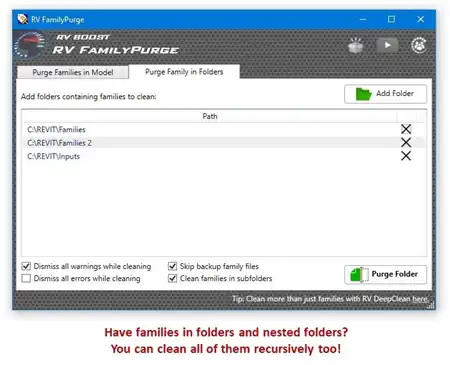About this app
Planary for Autodesk® Revit® is a powerful plugin that revolutionizes the early stages of design for architecture and urban planning projects. With its ability to convert 2D drawings into 3D parametric buildings and land use, Planary offers a seamless and efficient workflow that enhances your feasibility study process.
Streamlined Workflow
One of the standout features of Planary is its ability to streamline your workflow within Autodesk® Revit®. By using only Filled Regions, this plugin allows you to easily evaluate your feasibility study in real-time. With just a few clicks, you can create massing and export data into an Excel sheet, making it effortless to analyze and present your design concepts.
(Image by: {seller-name})
Parametric Building Creation
With Planary, assigning parameters to each Filled Region is a breeze. You can specify the number of floors, floor height, space use, and building part type, providing you with complete control over your design. This level of customization enables you to accurately represent your vision and explore different design options within the early stages of your project.
(Image by: {seller-name})
Real-time Feedback and Statistics
Planary combines the assigned parameters with the 2D geometry and provides you with a real-time 3D representation of your design. Additionally, it calculates and displays essential statistics such as Gross Floor Area, FSI (Floor Space Index), BCR (Building Coverage Ratio), number of units, parking, and cost. This instant feedback allows you to assess the feasibility of your design decisions and make adjustments as needed.
Another noteworthy feature of Planary is its ability to keep up with your design changes. As you continue to work and make alterations to your 2D drawing in Revit, Planary instantly updates the statistics and 3D representation to reflect these changes. This dynamic relationship between your design and the plugin ensures that you always have the most accurate and up-to-date information at your disposal.
(Image by: {seller-name})
Export and Integration
In addition to its comprehensive analysis capabilities, Planary offers convenient export options. You can export the statistics of your study to an Excel sheet, providing you with a clear and organized overview of your design. Furthermore, Planary enables you to preview the generated massing in the Revit view, allowing for seamless integration into your design visualization process.
Please note that Planary uses a custom installer, which differs from the standard App Store installer. This ensures a smooth installation process and guarantees that you can quickly start harnessing the power of this exceptional plugin.
(Image by: {seller-name})
Conclusion
Planary for Autodesk® Revit® is a game-changer for architects and urban planners in the early stages of their projects. The plugin's ability to convert 2D drawings into 3D parametric buildings and land use streamlines the feasibility study workflow and enhances the design exploration process. With its real-time feedback, comprehensive statistics, and seamless integration, Planary empowers designers to make informed decisions and create exceptional designs. We highly recommend giving Planary a try and experiencing its transformative capabilities for yourself.
(Image by: {seller-name})
(Image by: {seller-name})
(Image by: {seller-name})
(Image by: {seller-name})
(Image by: {seller-name})
(Image by: {seller-name})
(Image by: {seller-name})
(Image by: {seller-name})
(Image by: {seller-name})


























