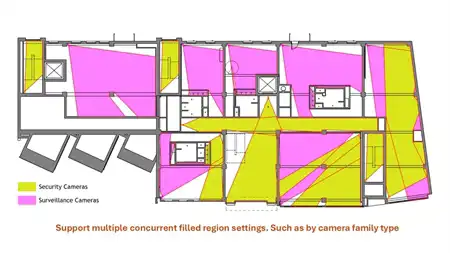About this app
Introduction
The Formwork Area add-in is a valuable tool designed to streamline the process of calculating formwork area for various structure elements within Autodesk Revit. This plugin is a game-changer for Quantity Takeoff tasks in Revit, offering a 3D BIM Model-Based Estimating solution that simplifies the estimation process.

(Image by: ALPHA BIM CO., LTD)
Features
The Formwork Area add-in is capable of calculating formwork area for a wide range of structural elements including Foundation, Column, Framing, Floor, Wall, and Generic Model. This versatile tool is essential for accurately estimating the formwork area for each member in your structural BIM model.
One of the standout features of this add-in is its ability to save the calculated values in Shared Parameters, allowing for easy access and reference. This ensures that you can easily track and manage formwork area calculations throughout your project.

(Image by: ALPHA BIM CO., LTD)
How to Use
If you are new to using the Formwork Area add-in, there are manual videos available that provide detailed instructions on how to maximize its features. These videos are divided into five parts, offering a comprehensive guide on how to effectively leverage this plugin for your Quantity Takeoff needs.
Additionally, there is a detailed document available that outlines step-by-step instructions on how to use the Formwork Area add-in. This resource is a valuable tool for users looking to familiarize themselves with the functionality and capabilities of this plugin.

(Image by: ALPHA BIM CO., LTD)
Conclusion
The Formwork Area Revit Plugin is a must-have tool for any Revit user involved in Quantity Takeoff tasks. Its ability to streamline formwork area calculations and save values in Shared Parameters makes it an invaluable asset for estimating formwork area in your structural BIM models.
For those looking to enhance their Quantity Takeoff workflow in Revit, the Formwork Area add-in offers a user-friendly solution that simplifies the estimation process. With nearly 100 features available in the full Alpha BIM package, this plugin is a valuable addition to any Revit user's toolkit.

(Image by: ALPHA BIM CO., LTD)

(Image by: ALPHA BIM CO., LTD)























