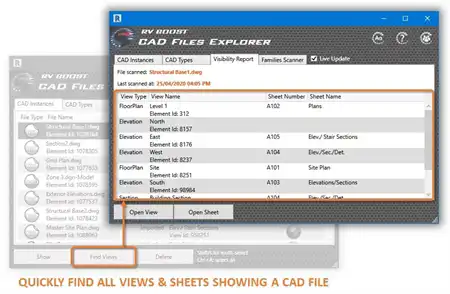About this app
Are you looking for a powerful, flexible software that can efficiently deliver timber-frame models and drawings in Autodesk Revit? Look no further than the Wood Framing plugin. This innovative tool saves time, ensures accuracy, and enables optimal design decisions by automating modeling and documentation tasks. In this review, we will explore the main features and benefits of the Wood Framing plugin and how it can streamline your timber framing projects.
Main Features and Benefits
The Wood Framing plugin offers a wide range of features and benefits that make it a valuable tool for architects, designers, and engineers working on timber-frame projects. Some of the key features include:
Vast Time Savings
With the Wood Framing plugin, you can save a significant amount of time on modeling and updating building modules and components. The software allows you to create multi-layered timber frames for walls, floors, and roofs with project-wide parameters for highly detailed projects. This streamlines the design and documentation process, saving you time and ensuring accuracy.
Precise Deliverables
Accurate BIM data generated by the Wood Framing plugin means you can easily generate material quantities, part lists, and schedules. This ensures that your deliverables are precise and reliable, helping you make informed design decisions.
Holistic Processes
The Wood Framing plugin enables you to design and produce any timber project with a high-LOD BIM model (digital twin). This holistic approach to timber framing allows you to visualize your project in detail and make adjustments as needed.

(Image by: ARKANCE | Be.Smart Portfolio (formerly Agacad))
3D Modeling
One of the standout features of the Wood Framing plugin is its 3D modeling capabilities. You can design prefabricated timber frame systems using included families and automation tools. Predefined custom rules automate the distribution of all framing elements, resulting in up to 10x faster modeling than in native Revit, especially for multi-story buildings.
The software also allows you to build full truss systems in one go, auto-split sheathing/paneling into segments, and generate and control opening elements. The ‘Build Log Walls’ feature enables you to create all log cabin elements with ease, while the ability to split walls/floors/roofs into panels based on architectural, structural, and logistical requirements enhances your design process.

(Image by: ARKANCE | Be.Smart Portfolio (formerly Agacad))
Automated Updates & Modifications
The Wood Framing plugin makes it easy to auto-update framing according to project changes at any design stage. You can quickly make changes and modifications to framing elements, reducing the time needed for double-checking. The ‘Modify Frame’ feature saves valuable time and helps you stay on schedule.
Additionally, the software allows you to edit individual elements easily, creating unique frames by aligning, trimming, cutting, moving, splitting, and more. This level of control over framing elements ensures that your designs are accurate and reflect your vision.

(Image by: ARKANCE | Be.Smart Portfolio (formerly Agacad))
2D Documentation
When it comes to documentation, the Wood Framing plugin excels at creating all desired views of structural framing, schedules, and shop drawings. The software can auto-generate shop drawings, material takeoffs, part lists, schedules, views, tags, dimensions, title blocks, and sheets for structural framing and connection elements.
You can create isolated or in-context element views without having to create assemblies and work more flexibly in 3D views. The ability to quickly create element views with predefined view templates and generate sections and elevation drawings for any selected building element streamlines the documentation process.

(Image by: ARKANCE | Be.Smart Portfolio (formerly Agacad))
Conclusion
The Wood Framing plugin for Revit is a powerful tool that offers a wide range of features and benefits for architects, designers, and engineers working on timber-frame projects. With its ability to save time, ensure accuracy, and enable optimal design decisions, the software is a valuable asset for anyone looking to streamline their timber framing projects.
If you want to efficiently deliver timber-frame models and drawings in Autodesk Revit, the Wood Framing plugin is a must-have tool that can help you achieve your design goals. Give it a try and experience the benefits of automated modeling and documentation tasks today.

(Image by: ARKANCE | Be.Smart Portfolio (formerly Agacad))

(Image by: ARKANCE | Be.Smart Portfolio (formerly Agacad))

(Image by: ARKANCE | Be.Smart Portfolio (formerly Agacad))

(Image by: ARKANCE | Be.Smart Portfolio (formerly Agacad))

(Image by: ARKANCE | Be.Smart Portfolio (formerly Agacad))

(Image by: ARKANCE | Be.Smart Portfolio (formerly Agacad))

(Image by: ARKANCE | Be.Smart Portfolio (formerly Agacad))

(Image by: ARKANCE | Be.Smart Portfolio (formerly Agacad))

(Image by: ARKANCE | Be.Smart Portfolio (formerly Agacad))

(Image by: ARKANCE | Be.Smart Portfolio (formerly Agacad))

(Image by: ARKANCE | Be.Smart Portfolio (formerly Agacad))

(Image by: ARKANCE | Be.Smart Portfolio (formerly Agacad))

(Image by: ARKANCE | Be.Smart Portfolio (formerly Agacad))

(Image by: ARKANCE | Be.Smart Portfolio (formerly Agacad))

(Image by: ARKANCE | Be.Smart Portfolio (formerly Agacad))





































