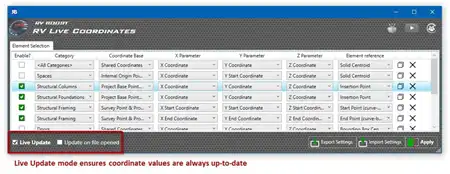About this app
Introduction
SH_Tools, developed by Codarch, is a revolutionary suite of tools designed to optimize and simplify the workflow within Autodesk® Revit®. With the current release featuring SynCad and OffsetMax, Codarch has set the stage for future expansions and enhancements. SynCad facilitates the seamless conversion of Autodesk® AutoCAD® floor plans into Revit elements by utilizing layer names, while OffsetMax ensures precise volume estimation by adjusting wall top offsets to align with slabs and beams. In this review, we will delve deeper into the functionalities of these tools and explore the benefits they bring to architectural design.

(Image by: Codarch)
Enhancing Efficiency with SynCad
SynCad is a game-changer for architects looking to expedite the transition from AutoCAD to Revit. By automating the creation of Revit elements based on AutoCAD floor plans, SynCad eliminates the need for manual tracing, saving valuable time and effort. Architects can now focus on unleashing their creativity and refining designs, rather than getting bogged down in tedious tasks. The tool currently supports the conversion of Walls, Doors, Windows, Columns, Grids, and Beams, with the promise of additional Revit categories in future updates.

(Image by: Codarch)
Streamlining Volume Estimation with OffsetMax
OffsetMax offers a solution to the challenges architects face when aligning wall top offsets with slabs and beams in Revit. By automatically adjusting these offsets and providing options for wall-beam intersections, OffsetMax ensures clean intersections and accurate volume estimations. The ability to bore walls to accommodate beams without overlapping not only enhances the aesthetics of the design but also contributes to more precise calculations. With OffsetMax, architects can achieve a level of accuracy that was previously hard to attain.

(Image by: Codarch)
Conclusion
SH_Tools by Codarch is a must-have plugin for architects and designers working with Autodesk Revit. The combination of SynCad and OffsetMax offers a comprehensive solution to common workflow challenges, enabling users to streamline processes, save time, and improve accuracy. By automating tasks that were once manual and time-consuming, Codarch has paved the way for a more efficient and productive design environment. Whether you are converting AutoCAD floor plans to Revit elements or fine-tuning volume estimations, SH_Tools has you covered. Embrace the future of architectural design with SH_Tools and experience the difference it can make in your projects.

(Image by: Codarch)













