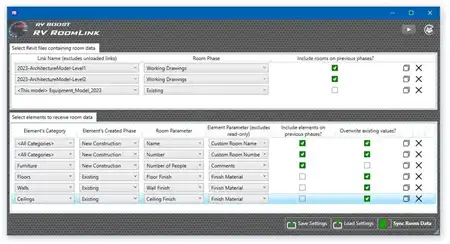About this app
Introduction
If you're an architect or vertical transportation consultant looking to streamline your workflow and design process, DigiPara Elevatorarchitect for Autodesk Revit is a game-changer. This Revit plugin offers a fast and accurate way to create elevator BIM models, eliminating the need for manual remodeling and saving you valuable time and resources. With its innovative features and user-friendly interface, Elevatorarchitect is the ideal tool for creating error-free elevator designs with ease.
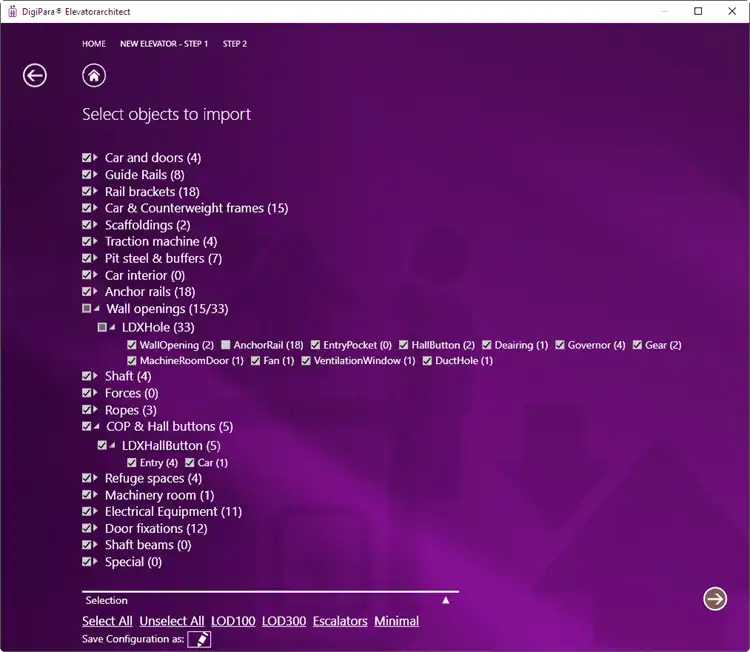
(Image by: DigiPara AG)
Key Features
Let's delve into the key features that make DigiPara Elevatorarchitect a must-have plugin for Revit users:
- Revit-ready families: The plugin provides precise, lightweight, and immediately usable elevator families without the need for cleanup. This ensures that your models are accurate and efficient right from the start.
- Online configurator: With rule-based parameters, you can quickly find the right elevator model in minutes. This streamlines the selection process and ensures that you choose the most suitable option for your project.
- Manufacturer discovery: Elevatorarchitect allows you to discover suitable elevator suppliers by region and send inquiries directly. This feature provides you with a clear market view and simplifies the procurement process.
- 2D layouts & BIM downloads: Instantly access plan/section layouts and export Revit/IFC files with the push of a button. This saves you time and ensures that your project is always up-to-date with the latest BIM models.
- Consistent data: The centrally maintained content ensures that your models stay current and accurate. This feature eliminates the need for manual updates and guarantees that your designs are always in sync with industry standards.
- White-label option: Elevatorarchitect offers a white-label option that allows you to embed the configurator on a manufacturer or VT office website. This feature enhances collaboration and provides a seamless user experience for all stakeholders.
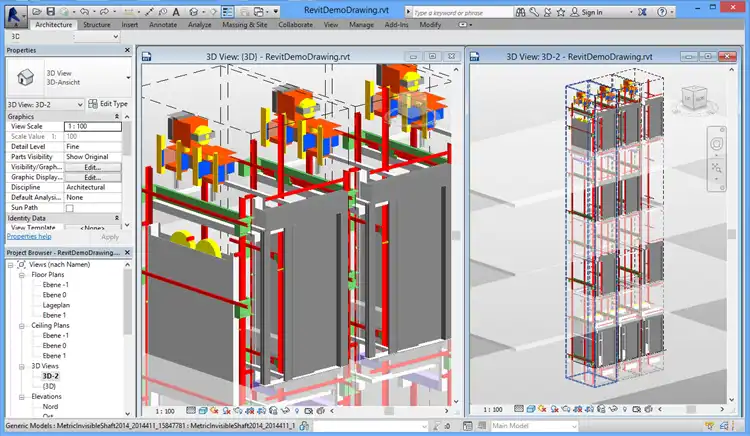
(Image by: DigiPara AG)
What's New
With the latest SaaS upgrade, DigiPara Elevatorarchitect offers even more benefits:
- SaaS upgrade: Use Elevatorarchitect online without the need for local data maintenance. This ensures that your plugin is always up-to-date and accessible from anywhere.
- Expanded & updated content: The plugin continuously maintains parameters, components, and rules to keep your models current and relevant. This feature guarantees that you have access to the latest industry standards and best practices.
- Wider reach: The optional White Label feature allows manufacturers and VT offices to serve BIM models on their own sites. This expands your reach and enhances collaboration with industry partners.
- Smoother Revit workflow: Elevatorarchitect offers cleaner families, clearer parameters, and predictable insert behavior, ensuring a seamless and efficient design process. This feature simplifies your workflow and eliminates common modeling errors.
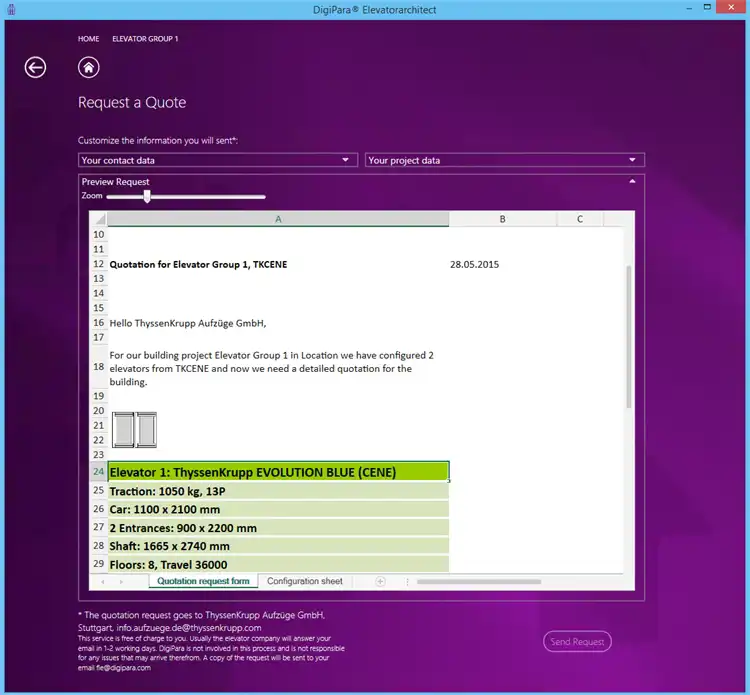
(Image by: DigiPara AG)
Conclusion
DigiPara Elevatorarchitect for Autodesk Revit is a powerful tool that revolutionizes the way architects and VT consultants design elevator BIM models. With its innovative features, user-friendly interface, and seamless integration with Revit, Elevatorarchitect offers a fast and accurate way to create error-free elevator designs. Whether you're looking to streamline your workflow, discover suitable manufacturers, or access the latest BIM models, Elevatorarchitect has you covered. Elevate your BIM modeling experience today with DigiPara Elevatorarchitect.
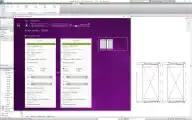
(Image by: DigiPara AG)
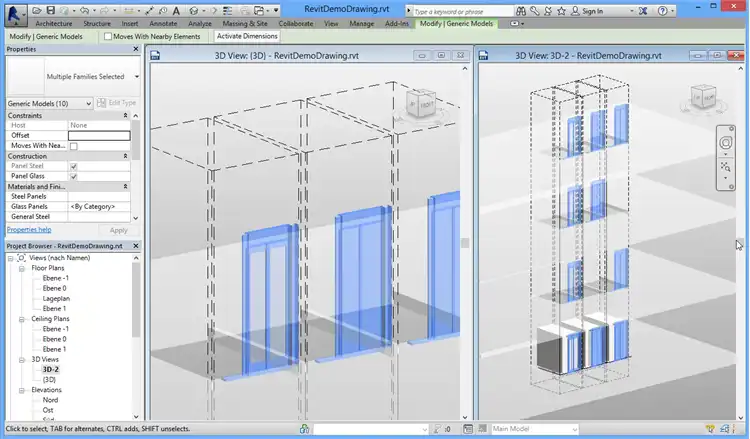
(Image by: DigiPara AG)
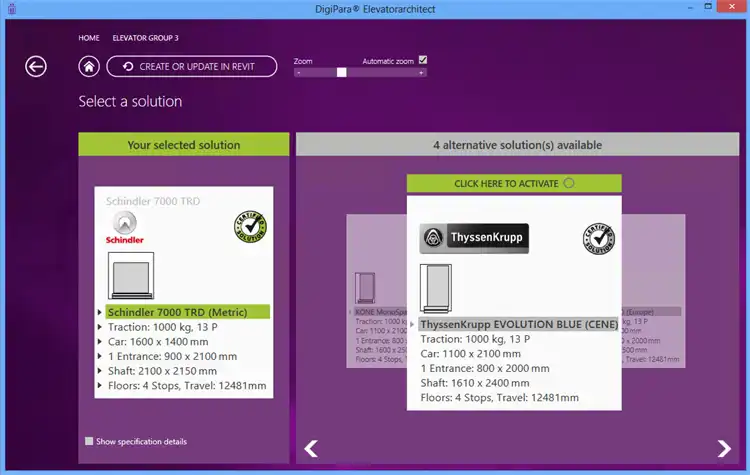
(Image by: DigiPara AG)
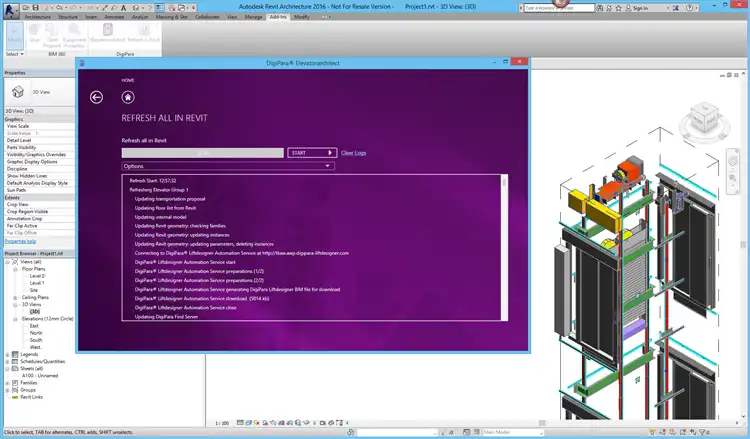
(Image by: DigiPara AG)
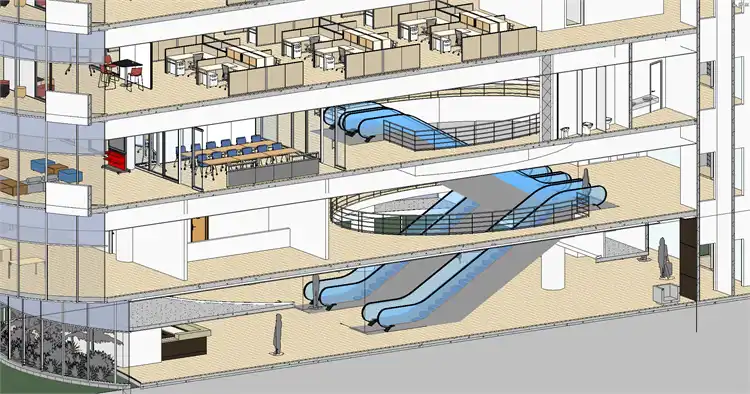
(Image by: DigiPara AG)
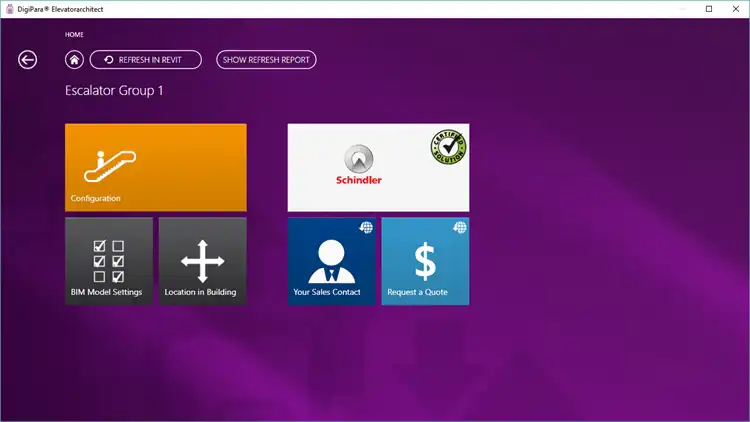
(Image by: DigiPara AG)













