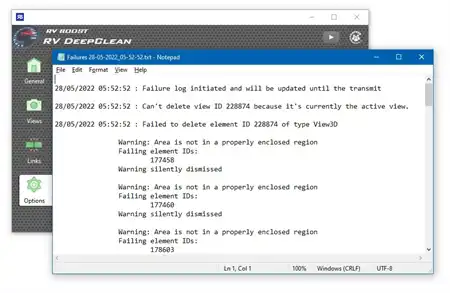About this app
Introduction
If you are an architect looking to save time and streamline your design process, the Apartment Layouts plugin for Revit is a must-have tool. This plugin is specifically designed to help you adhere to drawing standards such as “ГОСТ 21.501-2018” and “СН 3.02.01-2019” when designing apartment buildings.

(Image by: ENECA B.V.)
Features
The Apartment Layouts plugin simplifies the process of marking apartments with special annotations as required by “ГОСТ 21.501-2018”. It also allows you to adjust coefficients for the areas of rooms based on the type of room, in accordance with “СН 3.02.01-2019”. This means you can easily calculate areas and ensure that your designs meet the necessary standards.
Benefits
By using the Apartment Layouts plugin, architects can save valuable time and avoid the tedious task of manually adjusting coefficients and calculating areas. This plugin streamlines the entire process, allowing you to focus on the creative aspects of your design while ensuring that your work complies with industry standards.

(Image by: ENECA B.V.)
Conclusion
Overall, the Apartment Layouts plugin for Revit is a powerful tool that can greatly benefit architects working on apartment building projects. With its ability to help you follow drawing standards and easily calculate areas, this plugin is a valuable addition to any architect's toolkit. Give it a try and see how it can enhance your design process.















