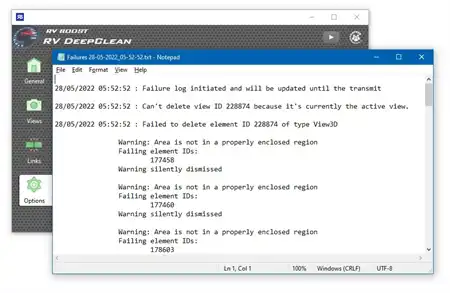About this app
Revit Plugin Review: Topo Align
Topo Align is a comprehensive Revit plugin that offers 5 powerful commands to streamline the process of working with topo surfaces or topo solids. With features designed to enhance efficiency and accuracy in site modeling, Topo Align is a valuable tool for architects, engineers, and designers working in Revit. In this review, we will delve into the various functionalities of Topo Align and explore how it can benefit your workflow.
Align to Element
The Align to Element command in Topo Align allows users to easily align topo surfaces or solids to elements such as walls, floors, roofs, and pads. By selecting the desired element and choosing to align the topo surface to the top or bottom face, with variable vertical offsets, users can avoid coincident surfaces and achieve precise alignments. The ability to align topo surfaces to individual edges and limited support for aligning topo surfaces to families make this command versatile and user-friendly. While the results may vary for very complex elements, Topo Align streamlines the alignment process and reduces the need for manual adjustments.
Align to Topo
Another useful feature of Topo Align is the Align to Topo command, which allows users to pick a topo surface and a floor for alignment. This command adds points from the topo surface to the floor, shaping and editing the floor accordingly. In the 2024+ version, the floor is converted to a region on the topo solid, enhancing the accuracy and precision of the alignment. By seamlessly integrating the topo surface with the floor, this command simplifies the modeling process and ensures seamless transitions between elements.
Points from Lines
The Points from Lines command in Topo Align enables users to draw model lines and arcs below the topo surface and project them onto the surface as additional topo points. This feature is particularly useful for grading regions of the site where precise control over the topo surface is required. By selecting lines from a closed loop, users can remove existing topo points within the plan shape, further refining the site model. With the ability to create points along contours and control the proposed contour of the topo, this command enhances the flexibility and customization options available in Revit.
Topo Align also offers the Points along contours command, allowing users to draw model lines as contour lines on levels or reference planes to control the proposed contour of the topo. By creating topo points along the model lines at specified distances, users can achieve accurate and detailed site modeling. Whether drawing contours on a datum level or controlling the Z value of the points with an offset value, this command offers flexibility and precision in site modeling.
Points at Intersection
With the Points at Intersection command, Topo Align simplifies the process of adding topo points to the surface when a selected face (e.g. wall, floor, roof, mass) intersects the topo. By selecting the topo surface and the face, users can create topo points where the triangulated surfaces intersect, enhancing the accuracy and detail of the site model. This command streamlines the workflow and ensures seamless integration between elements in the site model.
Lastly, the Reset Region command in Topo Align works in a plan view to remove internal topo points from an edited topo surface and copy the points inside the selected area from an existing topo surface. This feature effectively undoes edits for part of a graded surface, helping users maintain the integrity of the site model. While it does not reset boundary points, the Reset Region command offers a valuable tool for refining and adjusting the site model as needed.
Conclusion
In conclusion, Topo Align is a versatile and powerful Revit plugin that offers a range of commands to enhance site modeling workflows. With features such as Align to Element, Align to Topo, Points from Lines, Points along contours, Points at Intersection, and Reset Region, Topo Align provides users with the tools they need to streamline the alignment process, add detail and precision to the site model, and maintain the integrity of the design. Whether working on small-scale projects or complex site models, Topo Align is a valuable tool for architects, engineers, and designers looking to optimize their workflow and achieve superior results in Revit.








