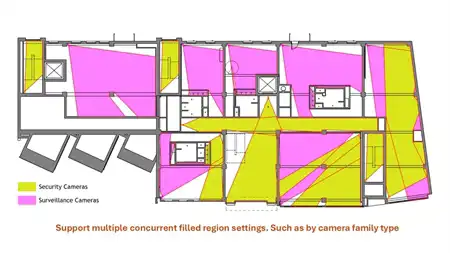About this app
Introduction
Creating views and placing them on sheets can be a tedious and time-consuming task for interior designers working in Autodesk® Revit®. Fortunately, a solution has been developed to streamline this process and save you valuable time and effort. The Viewer plugin allows you to generate internal elevations from selected rooms with just a few simple clicks. Say goodbye to hours wasted on manual elevation creation and let Viewer handle the work for you!

(Image by: W7k)
Features and Benefits
The Viewer plugin offers a range of features that give you total control over the elevation generation process. Here are some key benefits of using this essential tool:
Choose Elevation Type: Viewer allows you to select the type of elevation you want to create, giving you the flexibility to customize your views to suit your design needs.
Apply Templates: You can easily apply the correct template to your elevations, ensuring consistency and professional presentation throughout your project.
Control View Names: Customize the names of your views to keep your project organized and easily identifiable.
Align Views: Viewer can automatically align views if the room is rotated, saving you time and ensuring a cohesive design layout.
Create Sheets: The plugin can automatically generate sheets with your chosen title block, eliminating the need for manual sheet creation and streamlining your workflow.
Customize Sheet Details: Control the number and names of all sheets, as well as the positions of all four elevations and title lines. Viewer gives you the power to customize every aspect of your project sheets.
Adjust Elevation Top and Bottom: Set the elevation's top and bottom based on the offsets from selected levels, allowing for precise control over the elevation height.
Extend Elevations: Extend the elevations to the left and right as needed, ensuring that your views accurately represent the entire room layout.
Automate Processes: Viewer offers the option to save title block positions and sheet sizes for future use, automating the process and saving you time on repetitive tasks.

(Image by: W7k)
Future Development
In the future, the Viewer plugin plans to expand its capabilities to automate the creation of internal elevations for more complex rooms with more than four sides, as well as sections and details. The developers are dedicated to continuously improving the plugin based on user feedback and suggestions, making it an invaluable tool for interior designers working in Revit.

(Image by: W7k)
Conclusion
The Viewer plugin is a must-have tool for any interior designer working in Autodesk® Revit®. Its intuitive features and customization options make it easy to generate internal elevations efficiently and accurately, saving you time and effort on repetitive tasks. Say goodbye to manual elevation creation and hello to a streamlined workflow with Viewer. Try it out today and experience the difference it can make in your design process!

(Image by: W7k)

(Image by: W7k)



















