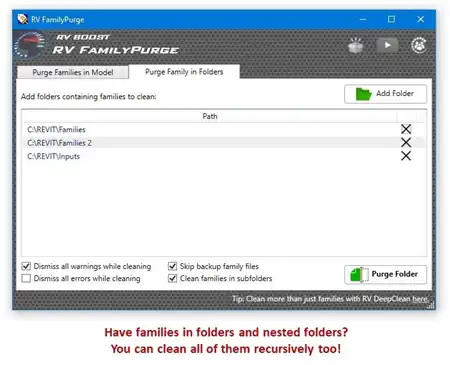About this app
Introduction
If you're tired of spending countless hours converting 2D plans into detailed Revit elements, then WiseBIM AI is the solution you've been searching for. This powerful plugin harnesses the capabilities of Artificial Intelligence to streamline the conversion process, saving you both time and money. With just a few simple steps, you can transform your architectural 2D plans into a detailed Revit model in a matter of seconds. Let's dive into how WiseBIM AI can revolutionize your workflow.

(Image by: WiseBIM)
Unparalleled Speed and Precision
WiseBIM AI offers unparalleled speed and precision when converting 2D plans into Revit elements. By leveraging the power of Artificial Intelligence, this plugin can swiftly create a detailed representation of walls, windows, doors, and slabs with just a few clicks. Gone are the days of manual conversion processes that are time-consuming and prone to errors. With WiseBIM AI, you can trust that your Revit model will be accurate and detailed, allowing you to focus on more important tasks.

(Image by: WiseBIM)
Easy to Use
One of the key benefits of WiseBIM AI is its ease of use. With just a few simple steps, you can import your 2D plans into Revit and run the automatic detection process. All you need to do is set the scale of the image, select the image, and click the WiseBIM detection button in the Add-Ins menu. From there, you can set a few parameters such as height and families before running the automatic detection. Within seconds, your Revit model will be created for each element, saving you valuable time and effort.

(Image by: WiseBIM)
Conclusion
In conclusion, WiseBIM AI for Autodesk® Revit® is a game-changer for anyone working in the engineering, architecture, construction, or facility management industries. By harnessing the power of Artificial Intelligence, this plugin offers unparalleled speed and precision when converting 2D plans into detailed Revit elements. Say goodbye to manual conversion processes and hello to a more efficient workflow with WiseBIM AI. Try it out today and experience the difference for yourself!

(Image by: WiseBIM)

(Image by: WiseBIM)

(Image by: WiseBIM)

(Image by: WiseBIM)

















