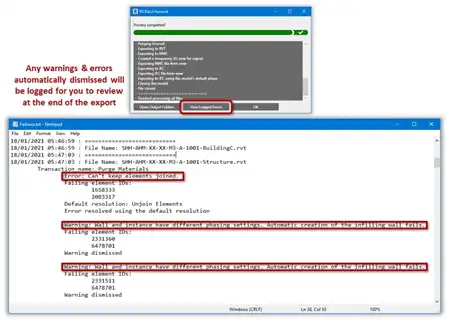About this app
Revit is a powerful software used in the architecture, engineering, and construction industries for building information modeling (BIM). One of the key features of Revit is its ability to create detailed reinforcement drawings for concrete structures. However, creating these drawings can be time-consuming and tedious. That's where the Reinforcement Sketch 2024 plugin comes in to streamline the process and make it more efficient.
Overview of Reinforcement Sketch 2024
The Reinforcement Sketch 2024 plugin consists of two parts. The first part allows users to create sketches for display in the schedule. These sketches are generated as png graphic files and are displayed as pictures in the rebar schedule using the IMAGE field. There are two ways to create sketches: based on bar geometry or based on standard drawing templates such as BS8666: 2005 and GOST 21-501.
The second part of the plugin generates rebar sketches as separate drawings for placement in project views. These sketches are created from lines, labels, and tags, which are combined into a group drawing that can be placed on any project view. The sketch can be created for single rebar, area reinforcement, or path reinforcement.

(Image by: ЧП "Ар-Кадия")
Using Reinforcement Sketches for Schedules
Creating sketches for schedules is a breeze with the Reinforcement Sketch 2024 plugin. Users can choose to generate sketches based on bar geometry or standard drawing templates. The plugin offers basic options such as selecting the type and size of the font, specifying the maximum rebar length and overlap for standard shapes, and enabling flags like showing hook length, bend angle, and dimension lines.
Users can generate sketches for all reinforcement in the project, manually selected reinforcing bars, reinforcing bars of the current view, or reinforcing bars of selected partitions. The sketches are created as png graphic files and stored in a separate folder along with the project file. This makes it easy to manage and access the sketches when needed.

(Image by: ЧП "Ар-Кадия")
Creating Reinforcement Sketches on Views
Generating reinforcement sketches on project views is another useful feature of the Reinforcement Sketch 2024 plugin. Users can create sketches for single rebar, area reinforcement, or path reinforcement, and customize the sketch by creating rebar tags, selecting fonts, line types, and aligning sketches in a view.
All components of the sketch, including lines, labels, and tags, are combined into a group drawing that can be easily placed on any project view. This allows users to visualize the reinforcement layout in a clear and concise manner, making it easier to communicate design intent to stakeholders.

(Image by: ЧП "Ар-Кадия")
Conclusion
The Reinforcement Sketch 2024 plugin is a valuable tool for Revit users who need to create detailed reinforcement drawings for concrete structures. With its ability to generate sketches for schedules and project views, the plugin streamlines the process and enhances productivity. Whether you're a seasoned Revit user or new to the software, the Reinforcement Sketch 2024 plugin is worth considering to improve your workflow and efficiency in creating reinforcement drawings.

(Image by: ЧП "Ар-Кадия")

(Image by: ЧП "Ар-Кадия")

(Image by: ЧП "Ар-Кадия")

(Image by: ЧП "Ар-Кадия")

















