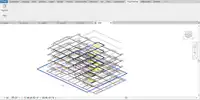About this app
Introduction
As an Autodesk® Revit® user, you may have encountered the tedious task of aligning imported or linked CAD files manually in your projects. This repetitive work can consume a lot of time and effort, especially when working on multiple floors. However, there is a solution to this problem - the Align CAD plugin. This plugin is designed to streamline the process of aligning DWG files in your Revit projects, allowing you to save time and focus on more critical tasks.

(Image by: BA Tools )
Features
The Align CAD plugin offers a simple yet powerful solution for Revit users. With just two clicks, you can automatically align your CAD files to a fixed common point in your project. This eliminates the need to manually move each file to the target point, saving you valuable time and effort. By selecting the DWG file first and then the reference point in the second click, all your files will be aligned in the origin of the project. This streamlined process makes it easy to ensure that your CAD files are correctly positioned in your Revit project.

(Image by: BA Tools )
Ease of Use
One of the standout features of the Align CAD plugin is its user-friendly interface. The plugin is straightforward to use, making it accessible for both novice and experienced Revit users. The two-click alignment process is intuitive and efficient, allowing you to quickly align your CAD files without any unnecessary complications. Additionally, the plugin restricts the selection of elements other than the DWG file, ensuring that you can focus solely on aligning your CAD files without any distractions.

(Image by: BA Tools )
Conclusion
The Align CAD plugin is a valuable tool for Autodesk® Revit® users who frequently work with imported or linked CAD files. By streamlining the process of aligning DWG files in your projects, this plugin allows you to save time and effort, ultimately increasing your productivity. With its user-friendly interface and efficient alignment process, the Align CAD plugin is a must-have for Revit users looking to simplify their workflow. Give it a try and experience the time-saving benefits for yourself!

(Image by: BA Tools )













