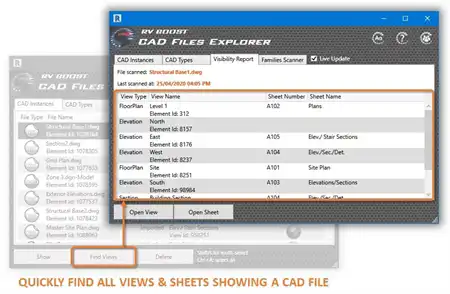About this app
Are you tired of manually inputting MEP elements in Autodesk Revit to match existing data from pointcloud scans? Look no further, the 3D Lines to MEP Suite plugin is here to simplify your workflow and save you time. This innovative tool is designed to streamline the process of importing and creating MEP networks from site to office, making it a must-have for Surveyors, Engineers, Architects, 3D Revit Modellers, and 3D Laser scanning technicians.
Streamlining the MEP Design Process
One of the key features of the 3D Lines to MEP Suite plugin is its ability to accurately match the centerline of pipes to imported lines, ensuring precision in your MEP network. This automation eliminates the need for manual input, allowing you to focus on more important aspects of your design. With just a few clicks, you can import as-built conditions and subterranean networks seamlessly into Revit.

(Image by: ADB3D)
Efficient and Effective Revit Commands
The Suite offers 9 Revit Commands that cater to different MEP elements:
- Make Cable Tray: Reads lines from import instance layers and creates Cable Tray system to match
- Make Conduit: Reads lines from import instance layers and creates Conduit system to match
- Make Duct: Reads lines from import instance layers and creates duct system to match
- Make Pipe: Reads lines from import instance layers and creates pipe system to match
- Import Hide/Show: Toggles visibility of DWG and DXF instances in a single click
- Cable Tray Hide/Show: Toggles visibility of cable tray elements in a single click
- Conduit Hide/Show: Toggles visibility of conduit elements in a single click
- Duct Hide/Show: Toggles visibility of duct elements in a single click
- Pipe Hide/Show: Toggles visibility of pipe elements in a single click
These commands provide flexibility and control over your MEP design, allowing you to customize dimensions, types, and levels for each element during the processing phase. The intuitive interface makes it easy to navigate through the commands and make adjustments as needed.

(Image by: ADB3D)
Benefits of Using 3D Lines to MEP Suite
There are several benefits to using this plugin in your Revit workflow:
- Time-saving: The automation of MEP element creation saves valuable time compared to manual input.
- Precision: Accurately match imported lines to create a cohesive MEP network.
- Efficiency: Streamline the import process from pointcloud scans to Revit with ease.
- Flexibility: Customize dimensions, types, and levels for each MEP element to suit your project requirements.
- Visibility Control: Easily toggle the visibility of DWG, DXF, cable tray, conduit, duct, and pipe elements for better clarity in your design.

(Image by: ADB3D)
Conclusion
The 3D Lines to MEP Suite plugin is a game-changer for Surveyors, Engineers, Architects, 3D Revit Modellers, and 3D Laser scanning technicians looking to streamline their MEP design process. With its innovative features, efficient Revit commands, and time-saving benefits, this plugin is a valuable addition to any Revit user's toolkit. Try out the 3D Lines to MEP Suite plugin today and take your MEP design to the next level.

(Image by: ADB3D)

(Image by: ADB3D)

(Image by: ADB3D)

(Image by: ADB3D)

(Image by: ADB3D)

(Image by: ADB3D)




















