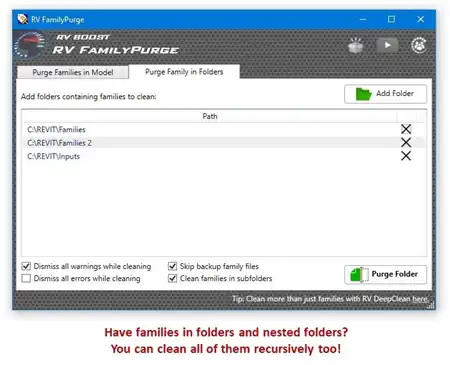About this app
Introduction
Draw Stairs is an Autodesk® Revit® Add-In that offers a user-friendly solution for creating custom families of stairs that can host rebar. With this Add-In, users can easily design and model stairs with a variety of parameters and options to meet their specific project requirements. In this review, we will explore the features and functionality of Draw Stairs and discuss how it can enhance the stair design process in Revit.

(Image by: CAD-BUD)
Features and Functionality
Upon installing the Draw Stairs Add-In, users can access it under the CAD-BUD tab in Revit. Clicking on the Draw Stairs button opens a window with a default staircase, which can be customized by adjusting various parameters. These parameters include:
General parameters: These include dimensions such as the number of steps, width, tread, riser, Hplate, and gap, allowing for precise customization of the staircase design.
Upper support parameters: Users can define dimensions for the upper landing and support structure, including Hsup1, Trsup1, Tread1, Hland1, and Lf1, to ensure a seamless integration with the overall staircase design.
Bottom support parameters: These parameters focus on the dimensions of the bottom landing and support structure, such as Hsup2, Trsup2, Tread2, Hland2, and Lf2, for a complete and balanced staircase design.
Furthermore, users have the option to name the family of stairs they create, adding a personalized touch to their designs. Draw Stairs also enforces the validity of entered parameters, preventing the creation of invalid staircase geometries and ensuring the quality of the design.

(Image by: CAD-BUD)
Assessment and Validation
The Add-In evaluates the goodness of the stairs based on specific conditions, such as the riser height and the total distance of tread and riser. If the geometry is valid, the Add-In generates the family of stairs and adds it to the active document. This streamlined process saves time and enhances efficiency in the stair design workflow.
Additionally, Draw Stairs allows for the integration of rebar within the staircase design. Users can utilize Revit tools to add rebar manually or opt for the "Stair Rebar" Add-In by CAD-BUD for a more automated approach. This functionality enhances the structural integrity of the stairs and ensures compliance with industry standards.

(Image by: CAD-BUD)
Conclusion
Draw Stairs is a valuable tool for architects, engineers, and designers working with Revit, offering a comprehensive solution for creating custom families of stairs with rebar hosting capabilities. The Add-In's intuitive interface, customizable parameters, and validation features make it a versatile and user-friendly tool for enhancing stair design processes.
We encourage users to explore Draw Stairs and incorporate it into their Revit workflow to streamline stair design, improve efficiency, and ensure the quality of their staircase models. With its robust features and functionality, Draw Stairs is a must-have Add-In for anyone involved in architectural and structural design using Revit.

(Image by: CAD-BUD)

(Image by: CAD-BUD)

(Image by: CAD-BUD)

(Image by: CAD-BUD)

(Image by: CAD-BUD)

(Image by: CAD-BUD)

(Image by: CAD-BUD)





















