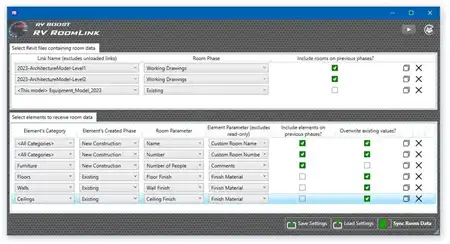About this app
Introduction
hsbTimber for Autodesk® Revit® is a powerful toolset that revolutionizes the way timber components are designed and integrated into building models. With a strong emphasis on high-end detailing and craftsmanship, this plugin opens up a world of possibilities for architects, designers, and builders looking to incorporate timber structures into their projects. From modern garden pool houses to traditional half-timbered constructions, hsbTimber provides a comprehensive set of tools for creating intricate timber connections with ease.

(Image by: hsbcad)
Enhanced Modeling Capabilities
One of the standout features of hsbTimber is its ability to enhance the intelligence of Revit® built-in elements, making models even smarter and more detailed. By using native Revit® walls, floors, and roofs as a base, hsbTimber applies complex tools to create extended families of timber components that can be customized to meet specific design requirements. This allows for a seamless integration of timber elements within the existing Revit® model, resulting in a cohesive and visually stunning final product.

(Image by: hsbcad)
Automated Processes and Customization
hsbTimber offers a range of automated processes that streamline the design and detailing of timber components. With tools for creating connections between CLT panels, such as half laps, rabbets, and joint boards, users can quickly add complex joinery to their models with the click of a button. Additionally, the plugin allows for automated panel distribution and customizable joints, drastically increasing productivity and efficiency in the design process.
Grain direction, surface quality, and intelligent positioning of numbers on built-in components are all easily controlled through hsbTimber's intuitive interface. The ability to create customized panel distributions for floors, walls, and roofs ensures that every detail of the timber construction is carefully considered and executed with precision.

(Image by: hsbcad)
Seamless Workflow Integration
One of the key advantages of hsbTimber is its seamless integration with other Autodesk® software, such as AutoCAD® Architecture and the hsbcad cloud collaboration platform, hsbShare. By using hsbTimber data exchange, users can effortlessly transfer models between different software platforms, allowing for a smooth and efficient workflow from design to fabrication. This level of integration ensures that all stakeholders are working with the most up-to-date information, reducing errors and maximizing efficiency throughout the construction process.

(Image by: hsbcad)
Conclusion
hsbTimber for Autodesk® Revit® is a game-changer for anyone working with timber components in their building projects. With its advanced tools for detailing, customization, and automation, hsbTimber streamlines the design process and enhances the overall quality of timber structures. Whether you're designing a modern pool house or a traditional half-timbered cottage, hsbTimber provides the tools you need to bring your vision to life with precision and efficiency. We highly recommend giving hsbTimber a try and experiencing the benefits of this innovative plugin for yourself.














