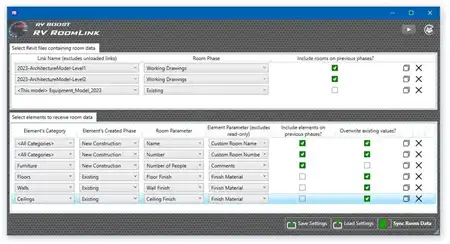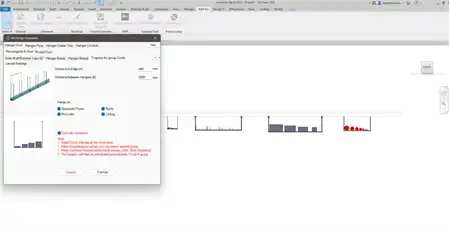About this app
Introduction
Are you tired of manually inputting pipe elements in Autodesk Revit? Do you need to import as-built conditions and subterranean networks from site to office with accuracy and efficiency? Look no further than the 3D Lines to Pipe plugin, a powerful tool designed to streamline the process of creating pipe networks in Revit. In this review, we will explore the features and benefits of this plugin and how it can revolutionize your workflow.

(Image by: ADB3D)
Features and Functionality
The 3D Lines to Pipe plugin is a game-changer for Surveyors, Engineers, Architects, 3D Revit Modellers, and 3D Laser scanning technicians who work with as-built data. By reading line and polyline data from imported DWG or DXF files, this plugin creates a matching pipe network with just a single click. This automation eliminates the need for manual input of pipe elements, saving you time and reducing the risk of errors.
One of the standout features of this plugin is its ability to accurately match the centerline of the pipe to the imported lines. This ensures that your pipe network aligns perfectly with the existing data, giving you confidence in the accuracy of your model. Additionally, you have the flexibility to choose the pipe diameter, Pipe System Type, and the level to add the pipes to during the processing phase, allowing for customization to suit your project requirements.

(Image by: ADB3D)
Ease of Use
Using the 3D Lines to Pipe plugin is incredibly straightforward. Simply import your DWG or DXF files into Revit, select the desired options for pipe diameter and system type, and click a button to generate the pipe network. The automation provided by this plugin eliminates the tedious manual work typically required for such tasks, allowing you to focus on more critical aspects of your project.
While the current version of the plugin requires manual addition of pipe joints, future releases may include automation of this process, further enhancing its usability and efficiency. Even without this feature, the time savings and accuracy provided by the 3D Lines to Pipe plugin make it an invaluable tool for anyone working with pipe networks in Revit.

(Image by: ADB3D)
Conclusion
The 3D Lines to Pipe plugin is a must-have for anyone looking to streamline the creation of pipe networks in Autodesk Revit. Its ability to read line and polyline data from imported DWG or DXF files and quickly generate a matching pipe network with customizable options sets it apart as a time-saving and efficient tool. Whether you are a Surveyor, Engineer, Architect, 3D Revit Modeller, or 3D Laser scanning technician, this plugin can revolutionize your workflow and improve the accuracy of your models. Don't miss out on the opportunity to try the 3D Lines to Pipe plugin and experience the benefits for yourself.















