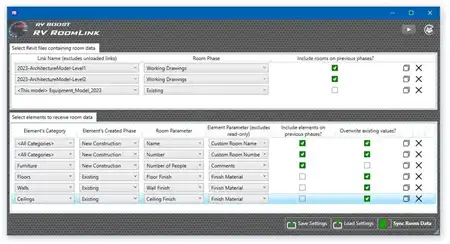About this app
Introduction
In the world of Building Information Modeling (BIM), the seamless integration of different software tools is crucial for architects, engineers, and designers to efficiently collaborate and produce high-quality projects. LINKo7, a revolutionary Revit plugin, is changing the game by bridging the gap between Autodesk® AutoCAD® and Revit, allowing users to export entire plants including steel members from AutoCAD Plant3D to Revit with ease.

(Image by: MDC Software Solutions LLC)
Enhanced AutoCAD Integration
One of the standout features of LINKo7 is its seamless integration with Autodesk® AutoCAD® Plant3D. This means that users can now export not just individual elements, but entire plants with steel members directly into Revit, saving valuable time and streamlining the workflow. This capability opens up a whole new world of possibilities for designers who rely on both AutoCAD and Revit in their daily work.

(Image by: MDC Software Solutions LLC)
Real Revit Piping and Steel Elements
LINKo7 generates true Revit piping and steel elements, ensuring that the transferred data is native to both AutoCAD and Revit. This means that users can model in AutoCAD with real Revit family data and instantly view it in Revit, without any loss of quality or accuracy. This seamless transition between the two software platforms is a game-changer for professionals who need to work across different programs in their design process.
Moreover, LINKo7 allows users to create real BIM in Revit 10 times faster and much easier by leveraging the speed and ease of use of AutoCAD. This means that designers can now take advantage of the best of both worlds, combining the power of Revit for BIM with the quick modeling capabilities of AutoCAD.

(Image by: MDC Software Solutions LLC)
Migration from AutoCAD 2D to Revit
For users looking to migrate their AutoCAD 2D projects to Revit, LINKo7 offers a seamless solution. The plugin helps users export all AutoCAD 2D objects, including XREFs, into Revit's native 2D model lines and curves. This means that users can preserve the integrity of their 2D designs while taking advantage of Revit's advanced BIM capabilities, creating a smooth transition between the two platforms.

(Image by: MDC Software Solutions LLC)
Conclusion
LINKo7 is a game-changing Revit plugin that is revolutionizing the way designers work with Autodesk® AutoCAD® and Revit. By providing seamless integration between the two software platforms, LINKo7 allows users to export entire plants, piping, and steel elements from AutoCAD to Revit with ease. This not only saves time and streamlines the workflow but also ensures that the transferred data is native to both programs, preserving the integrity and accuracy of the designs.
Whether you are a seasoned professional or a beginner in the world of BIM, LINKo7 offers a powerful solution to enhance your workflow and productivity. By combining the strengths of AutoCAD and Revit, LINKo7 provides users with the best of both worlds, enabling them to create high-quality projects efficiently and effectively. Give LINKo7 a try today and experience the future of BIM integration!

(Image by: MDC Software Solutions LLC)

(Image by: MDC Software Solutions LLC)

(Image by: MDC Software Solutions LLC)

(Image by: MDC Software Solutions LLC)

(Image by: MDC Software Solutions LLC)






















