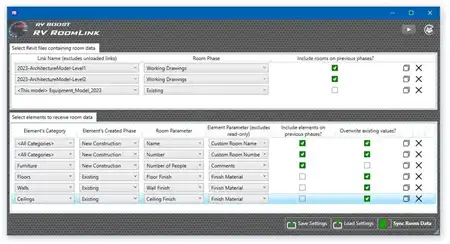About this app
PointCloud to Surface Suite is a powerful Revit plugin designed to streamline the workflow for surveyors, architects, builders, and developers working on as-built projects. This innovative tool reads laser scan data captured onsite and imported into Autodesk Revit, making it easier to create complex surfaces in a BIM project that accurately reflect the as-built conditions. Whether you are working with structured or unstructured point cloud instances, this plugin offers a range of tools to help you efficiently map point cloud data to surfaces in your Revit project.
Features and Tools
The PointCloud to Surface Suite offers 14 tools to assist users in creating surfaces from point clouds. These tools include:
- Surface from Point Cloud Selection: This tool allows users to draw a selection box around points of interest and map them as topography, floor, or roof elements. Users can also specify the build type and level for new elements.
- Surface from Adaptive Points: This tool reads all adaptive points in the document and creates a new topography, floor, or roof element mapped to those points.
- Add Adaptive Points to Existing Surface: This tool adds adaptive points from the document to an existing topography, floor, or roof element.
- Wall Tool: Users can mark out wall lines with adaptive points that snap to the point cloud and create straight or curved walls aligned to those marks.
- Model Lines: This tool allows users to mark out lines with adaptive points that snap to the point cloud and create straight or model lines aligned to those marks.
In addition to these tools, the PointCloud to Surface Suite also offers utilities for hiding/showing point cloud instances, accessing graphics settings for point clouds, clearing adaptive points from the document, and adding adaptive points. The plugin also includes exporters for writing point data to external files such as PTS and CSV, as well as importers for importing saved or selected point data into the project.

(Image by: ADB3D)
Ease of Use
One of the standout features of the PointCloud to Surface Suite is its user-friendly interface and intuitive tools. The plugin simplifies the process of working with point cloud data in Revit, allowing users to quickly and accurately map point cloud data to surfaces. The ability to draw selection boxes around points of interest and easily create new elements from adaptive points streamlines the workflow for creating complex surfaces in BIM projects.

(Image by: ADB3D)
Compatibility and Integration
PointCloud to Surface Suite is designed to seamlessly integrate with Autodesk Revit, ensuring compatibility with shared coordinate models and other Revit features. The plugin is easy to install and use, providing a seamless experience for users working on as-built projects in Revit. By leveraging the power of point cloud data within Revit, users can create more accurate and detailed models that reflect the existing conditions of a site.

(Image by: ADB3D)
Conclusion
The PointCloud to Surface Suite is a valuable tool for surveyors, architects, builders, and developers working on as-built projects in Revit. With its range of tools for mapping point cloud data to surfaces, this plugin simplifies the process of creating complex BIM models that accurately reflect the existing conditions of a site. Whether you are working with structured or unstructured point cloud instances, the PointCloud to Surface Suite offers the tools you need to streamline your workflow and create detailed surfaces in Revit.

(Image by: ADB3D)

(Image by: ADB3D)

(Image by: ADB3D)

(Image by: ADB3D)

(Image by: ADB3D)

(Image by: ADB3D)

























