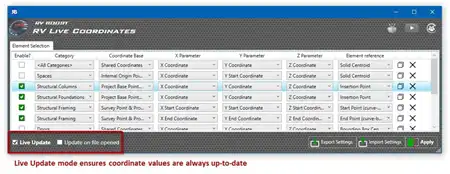About this app
Introduction
The HVAC Duct Revit Plugin is a powerful tool designed to streamline the process of duct deployment in Autodesk Revit. This add-in offers a range of features that automate various aspects of duct design, saving users valuable time and effort. Whether you are a seasoned Revit user or new to the software, this plugin promises to enhance your workflow and improve the efficiency of your HVAC projects.

(Image by: FLASH BIM)
Key Features
One of the standout features of the HVAC Duct plugin is its ability to create vertical air ducts with ease. This functionality simplifies the process of designing duct systems, allowing users to quickly establish the necessary airflow pathways in their models. Additionally, the plugin offers a variety of connection types for horizontal air ducts, including popular fittings such as elbows and offsets. This flexibility enables users to customize their duct layouts to suit the specific requirements of their projects.
Another highlight of the HVAC Duct plugin is its automatic connection of air diffusers, as well as the ability to create dampers and transitions with minimal manual input. These features help users maintain consistency in their duct designs and ensure that all components are properly integrated within the system. The plugin also includes tools for splitting air ducts and aligning them accurately, further enhancing the precision and efficiency of duct layout creation.

(Image by: FLASH BIM)
Compatibility and User-Friendliness
The HVAC Duct plugin is compatible with a wide range of Autodesk Revit versions, making it accessible to a broad user base. Whether you are using Revit 2020 or the latest release, you can take advantage of the plugin's features to streamline your duct design process. Additionally, the plugin's intuitive interface and user-friendly tools make it easy for both beginners and experienced Revit users to incorporate it into their workflow seamlessly.

(Image by: FLASH BIM)
Conclusion
The HVAC Duct Revit Plugin is a valuable tool for anyone involved in HVAC design within Autodesk Revit. With its comprehensive set of features and user-friendly interface, this plugin simplifies the process of duct deployment and enhances the efficiency of duct system design. Whether you are looking to save time on your projects or streamline your workflow, the HVAC Duct plugin is a must-have addition to your Revit toolkit. Give it a try and experience the benefits of automated duct design firsthand!

(Image by: FLASH BIM)

(Image by: FLASH BIM)




















