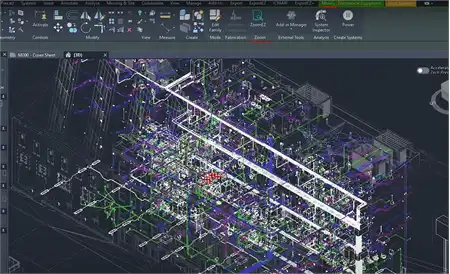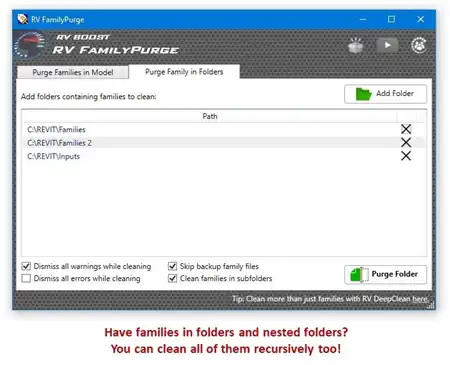About this app
Introduction
MEP_EZ is a powerful Revit plugin designed to simplify and accelerate modeling tasks for construction technicians, architects, 3D designers, engineers, and BIM professionals. This essential tool aims to enhance efficiency, reduce time in daily workflows, and eliminate the need for repetitive manual placement. With MEP_EZ, users can easily cut and modify pipes, ducts, cable trays, or conduits without the hassle of dragging connectors, making MEP modeling more straightforward and more manageable than ever before.
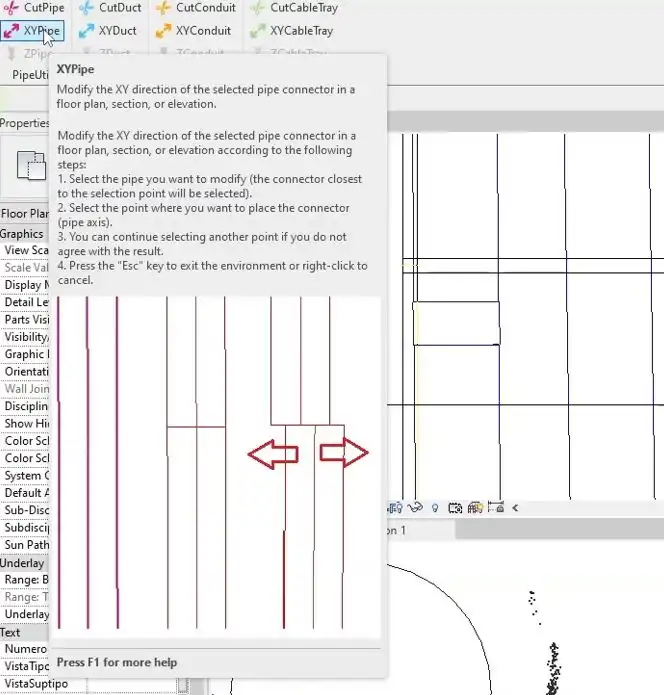
(Image by: Normatividad Costo Habitabilidad)
Key Features
MEP_EZ offers a range of valuable features that can revolutionize the way you approach MEP modeling in Revit:
- Cut Pipe: Allows users to cut selected pipes at a specific point.
- Cut Duct: Enables cutting of selected ducts at a given point.
- Cut Conduit: Provides the ability to cut selected conduits at a specific point.
- Cut Cable Tray: Allows cutting of selected cable trays at a given point.
- Drag XY Pipe: Modifies the XY direction of selected pipe connectors in plan view or section.
- Drag XY Duct: Modifies the XY direction of selected duct connectors in plan view or section.
- Drag XY Conduit: Modifies the XY direction of selected conduit connectors in plan view or section.
- Drag XY Cable Tray: Modifies the XY direction of selected cable tray connectors in plan view or section.
- Drag Z Pipe: Modifies the Z direction of selected pipe connectors in section view.
- Drag Z Duct: Modifies the Z direction of selected duct connectors in section view.
- Drag Z Conduit: Modifies the Z direction of selected conduit connectors in section view.
- Drag Z Cable Tray: Modifies the Z direction of selected cable tray connectors in section view.
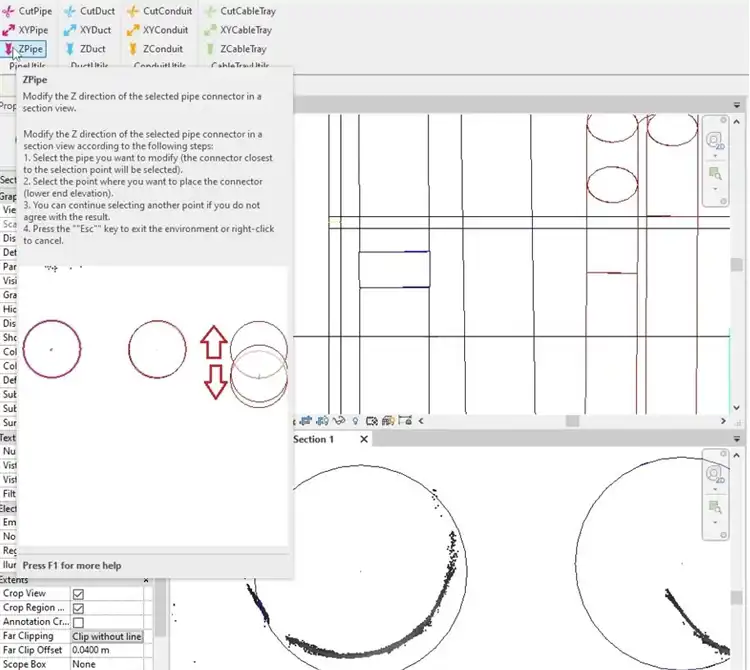
(Image by: Normatividad Costo Habitabilidad)
Enhancing Productivity and Precision
MEP_EZ empowers users to take control of their MEP modeling tasks with precision and efficiency. By streamlining the process of cutting and modifying pipes, ducts, cable trays, and conduits, this plugin minimizes the number of clicks required to achieve desired results, ultimately boosting productivity. With the ability to control deviations in the XY and Z planes independently, users can tailor their installations with ease and accuracy.
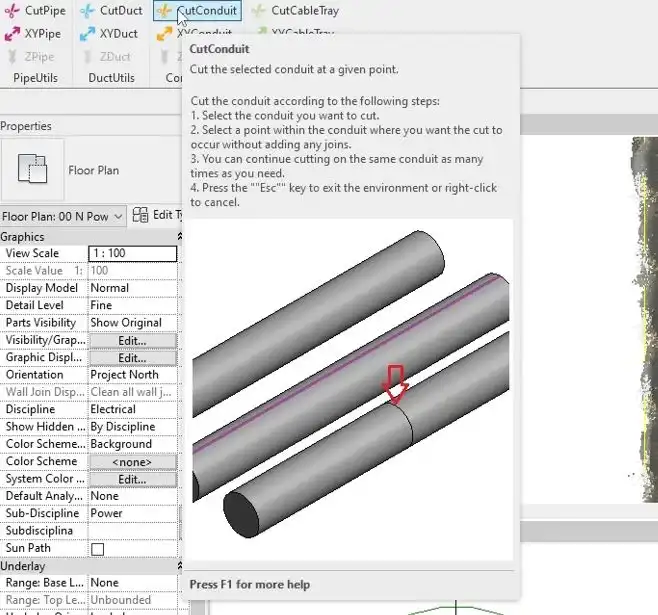
(Image by: Normatividad Costo Habitabilidad)
How MEP_EZ Works
MEP_EZ simplifies the MEP modeling process by allowing users to cut elements without adding any connections. With just a few clicks, users can maneuver connectors and position them according to project requirements. The tool recognizes connectors automatically, eliminating the need to disconnect them manually. By positioning yourself correctly in a cut, you can utilize the tool effectively on the Z axis, ensuring precise modifications in section views.
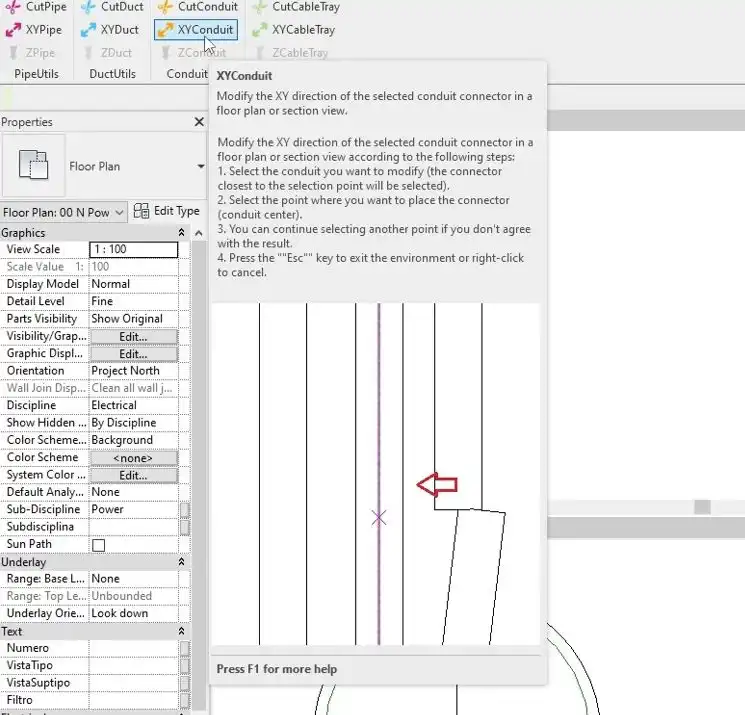
(Image by: Normatividad Costo Habitabilidad)
Maximizing Value and Deliverables
By incorporating MEP_EZ into your Revit workflows, you can maximize the value of your models, deliverables, and presentations. This essential tool enables you to enhance the quality of your MEP designs while reducing the time and effort traditionally required for manual adjustments. Whether you are an architect, engineer, or BIM professional, MEP_EZ offers a practical solution to streamline your daily tasks and elevate the overall efficiency of your projects.
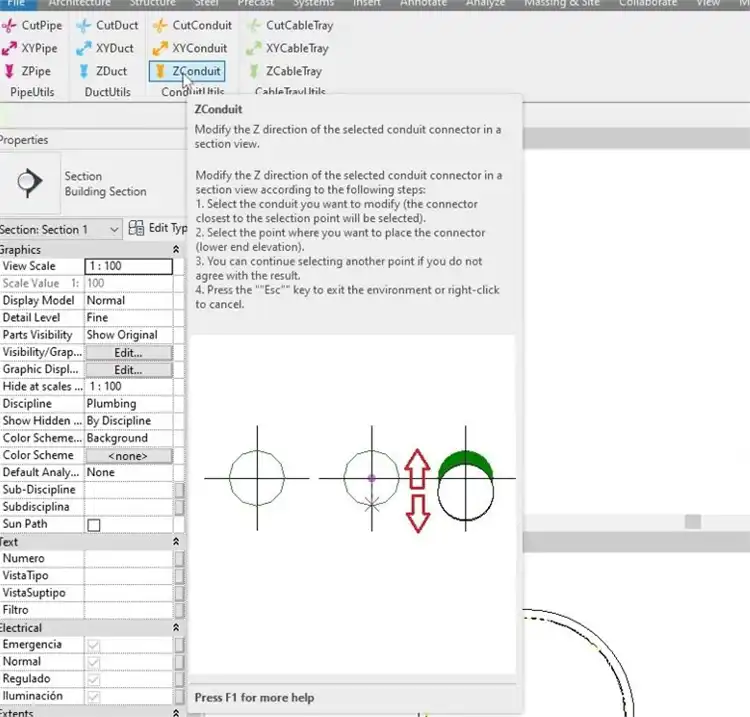
(Image by: Normatividad Costo Habitabilidad)
Conclusion
MEP_EZ is a game-changing Revit plugin that simplifies MEP modeling tasks, accelerates workflows, and enhances productivity for construction technicians, architects, engineers, and BIM professionals. With its user-friendly interface and powerful features, MEP_EZ enables users to cut and modify pipes, ducts, cable trays, and conduits with precision and efficiency. By reducing the need for repetitive manual placement and offering intuitive controls for deviations in the XY and Z planes, MEP_EZ revolutionizes the way MEP modeling is approached in Revit. Take control of your MEP designs, streamline your workflows, and maximize the value of your projects with MEP_EZ.
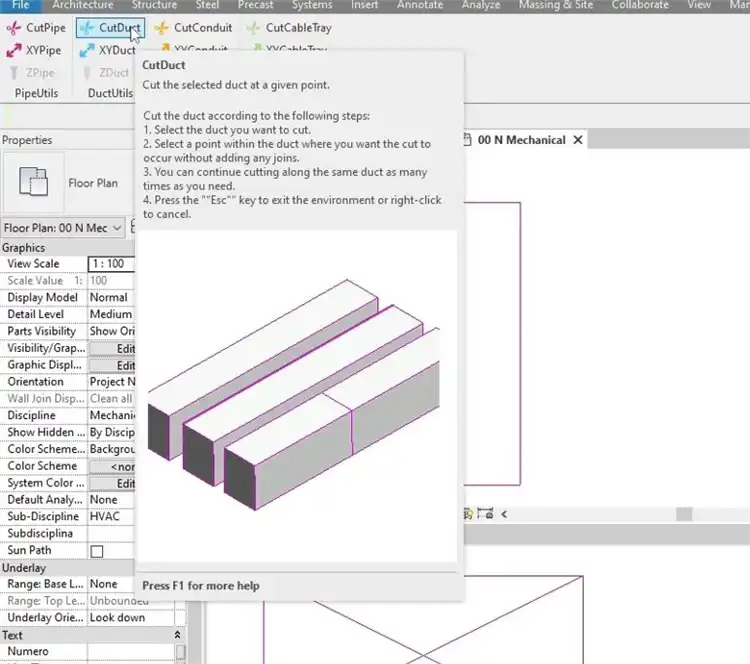
(Image by: Normatividad Costo Habitabilidad)
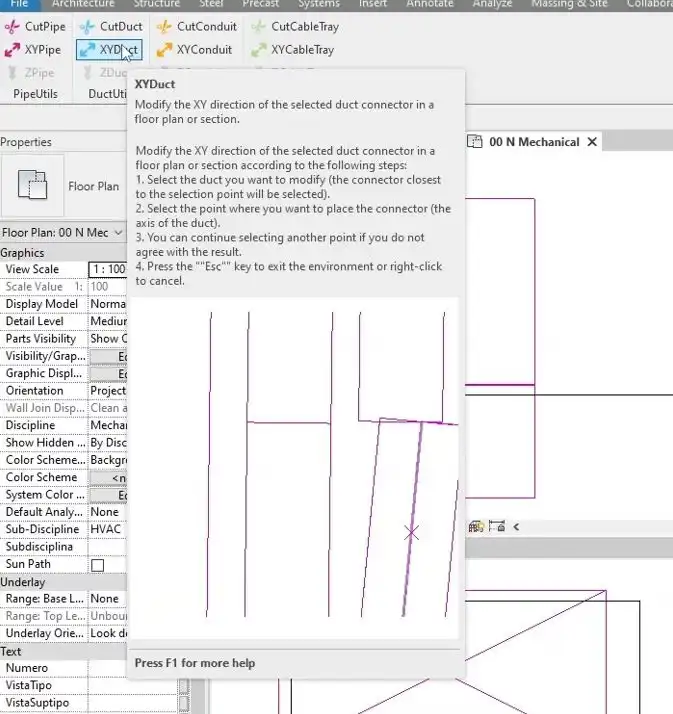
(Image by: Normatividad Costo Habitabilidad)
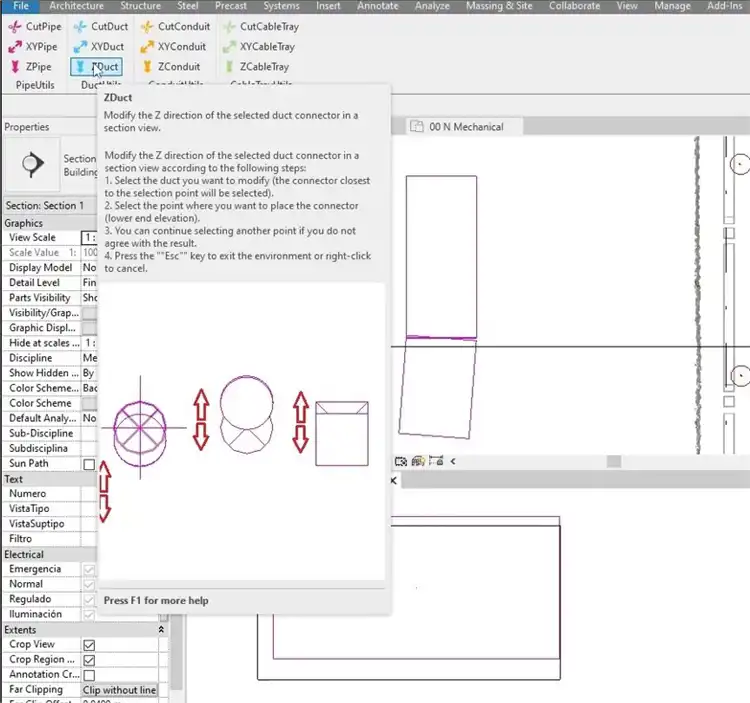
(Image by: Normatividad Costo Habitabilidad)
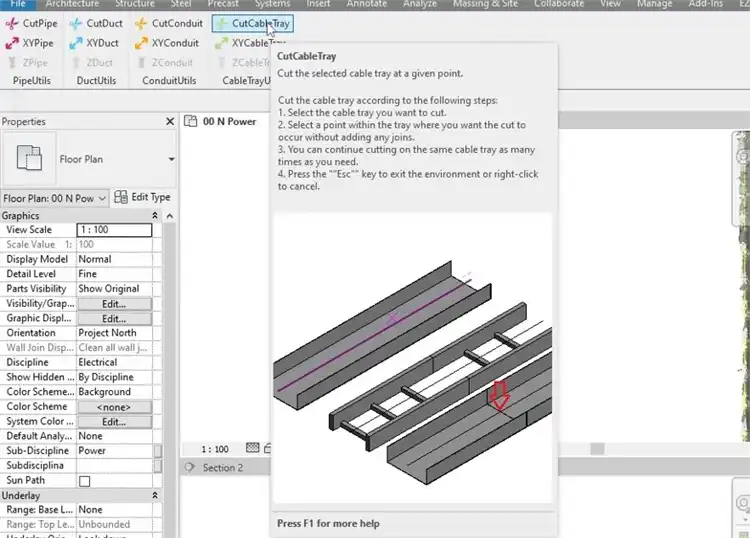
(Image by: Normatividad Costo Habitabilidad)
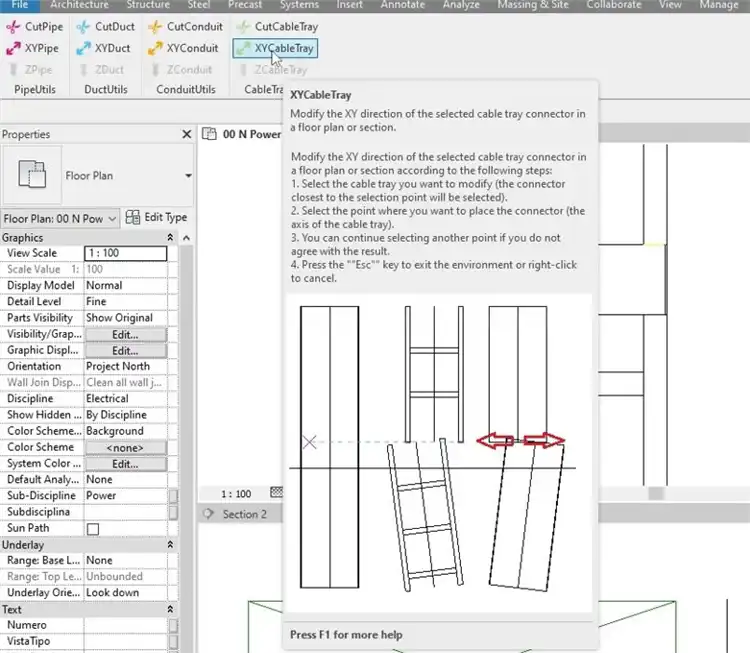
(Image by: Normatividad Costo Habitabilidad)
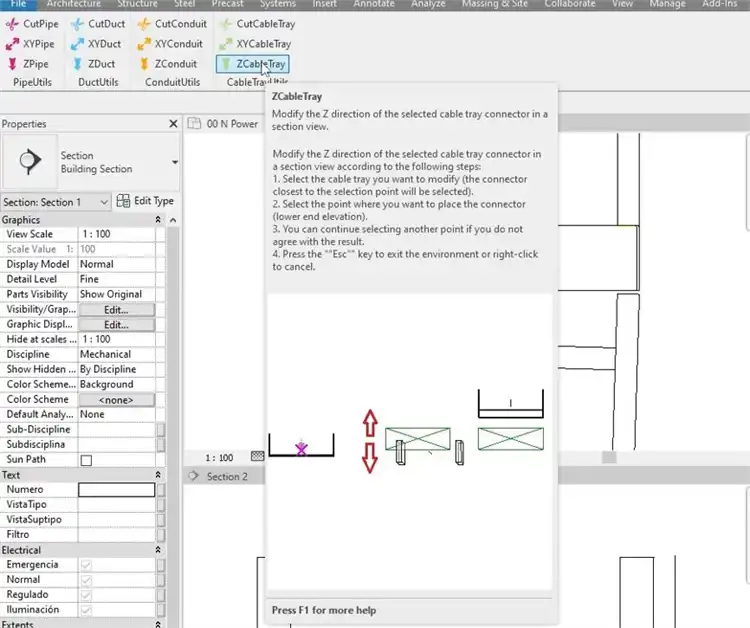
(Image by: Normatividad Costo Habitabilidad)
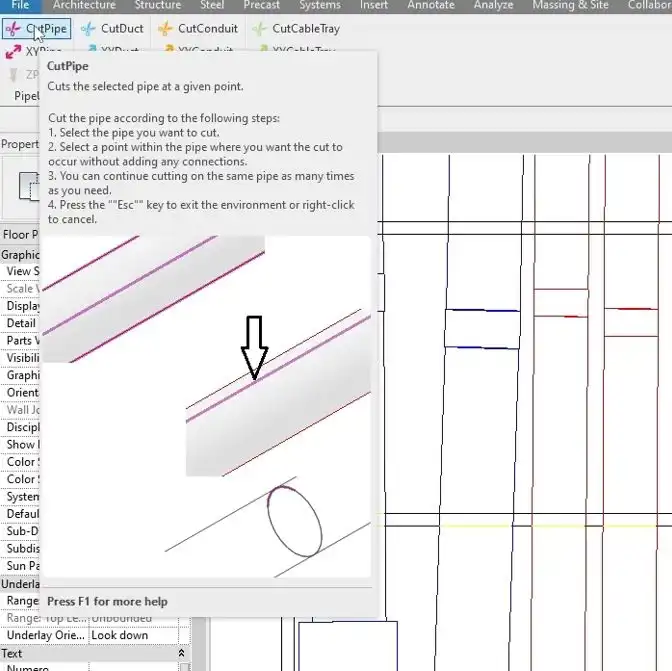
(Image by: Normatividad Costo Habitabilidad)















