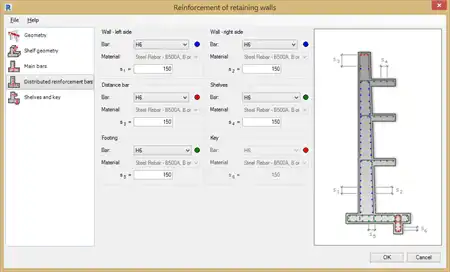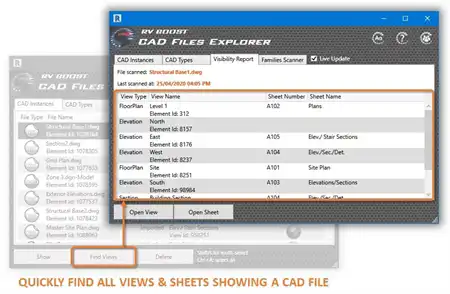About this app
Introduction
Revit users, are you looking to save time and streamline your reinforcement processes in concrete structures? Look no further than the CADS Rebar Extensions for Autodesk® Revit® - 2023. This powerful plugin offers a range of tools designed to automate the generation of reinforcement in Revit, making your workflow more efficient and accurate.

(Image by: Computer and Design Services Ltd)
Features and Benefits
The CADS Rebar Extensions for Autodesk® Revit® - 2023 provides a host of features that will revolutionize the way you work with concrete structures. By selecting the structural concrete elements you wish to reinforce and launching the appropriate tool, or using the automatic generation tool, you can quickly and easily specify the parameters for reinforcing the structure. Supported concrete elements include beams, columns, continuous footings, parapets, pile caps, concrete piles, retaining walls, slab corners, slab openings, spread footings, wall corners, and walls.
What sets the CADS Rebar Extensions apart is their close partnership with Autodesk®. Originally developed by Autodesk®, these extensions are now maintained by CADS, ensuring seamless integration and optimal performance within Revit. These extensions work in conjunction with CADS RC3D for Revit, which enhances the placement, annotation, and bar marking of reinforcing steel in all types of RC structures.
CADS RC3D takes Revit's 3D modeling functionality to the next level by allowing rebar to be divided into particle groups, creating and managing bar marks, generating detailed reinforcement drawings with a single click, automatically creating bar bending schedules, and exporting material lists to external production software formats such as BVBs, aSa, Soulé, and Excel.
Another valuable tool that comes with CADS RC3D is CADS Markup, which enables structural engineers to annotate a Revit model with reinforcement information, effectively communicating design intent to reinforcement detailers. This feature eliminates the need for manually marking reinforcement regions on printed general arrangement drawings, saving time and reducing errors.

(Image by: Computer and Design Services Ltd)
Why You Should Try It
The CADS Rebar Extensions for Autodesk® Revit® - 2023 offer a comprehensive solution for automating reinforcement processes in concrete structures. By taking advantage of the free unlimited trial, you can experience firsthand the benefits of this powerful plugin. Whether you are a seasoned Revit user or new to the software, the CADS Rebar Extensions will enhance your productivity and accuracy, ultimately saving you time and improving the quality of your projects.

(Image by: Computer and Design Services Ltd)
Conclusion
In conclusion, the CADS Rebar Extensions for Autodesk® Revit® - 2023 are a must-have tool for anyone working with concrete structures in Revit. With their user-friendly interface, robust features, and seamless integration with CADS RC3D, these extensions will streamline your reinforcement processes and elevate your design workflow. Don't miss the opportunity to try out the free unlimited trial and see for yourself how the CADS Rebar Extensions can revolutionize the way you work in Revit. Take your reinforcement capabilities to the next level with CADS Rebar Extensions for Autodesk® Revit® - 2023.

(Image by: Computer and Design Services Ltd)

(Image by: Computer and Design Services Ltd)

(Image by: Computer and Design Services Ltd)



















