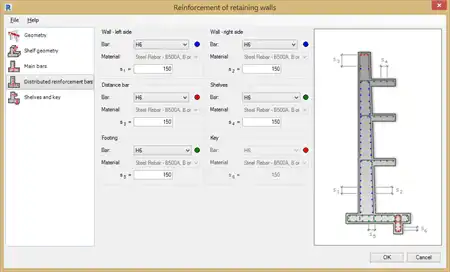About this app
Introduction
Are you tired of manually generating reinforcement for standard concrete structures in Autodesk® Revit®? Look no further than CADS Rebar Extensions for Autodesk® Revit® - 2025. This powerful plugin offers a free unlimited trial to automatically generate reinforcement for a variety of concrete elements, including beams, columns, footings, pile caps, retaining walls, and more. Say goodbye to tedious reinforcement tasks and hello to a streamlined workflow with CADS Rebar Extensions.

(Image by: Computer and Design Services Ltd)
Features
The CADS Rebar Extensions for Autodesk® Revit® - 2025 plugin is packed with features designed to enhance your Revit experience. Select the structural concrete elements you want to reinforce, launch the appropriate tool, or use the automatic generation tool for quick and efficient reinforcement. Specify the parameters for reinforcing the structure and let the plugin do the rest. Supported concrete elements include beams, columns, continuous footings, parapets, pile caps, concrete piles, slab corners, and more.
What sets CADS Rebar Extensions apart is its close partnership with Autodesk®. Originally developed by Autodesk®, the Rebar Extensions have been entrusted to CADS for further development and maintenance. This partnership ensures that the extensions are fully integrated with Revit and optimized for maximum performance.

(Image by: Computer and Design Services Ltd)
CADS RC3D Integration
In addition to the Rebar Extensions, CADS RC3D for Revit enhances the placement, annotation, and bar marking of reinforcing steel in all types of RC structures. This extension takes Revit's 3D modeling functionality to the next level, allowing rebar to be divided into particle groups, bar marks to be created and managed, and detailed reinforcement drawings to be generated with a single click.
With CADS RC3D, bar bending schedules are automatically created, and material lists can be exported to external production software formats such as BVBs, aSa, Soulé, and Excel. The CADS Markup tool included with RC3D allows structural engineers to annotate a Revit model with reinforcement information, streamlining the communication process between design and detailing teams.

(Image by: Computer and Design Services Ltd)
Conclusion
In conclusion, CADS Rebar Extensions for Autodesk® Revit® - 2025 is a game-changer for anyone working with concrete structures in Revit. With its easy-to-use interface, powerful features, and seamless integration with CADS RC3D, this plugin offers a comprehensive solution for reinforcement generation and detailing. Say goodbye to manual reinforcement tasks and hello to a more efficient and productive workflow with CADS Rebar Extensions. Try it out today and experience the future of reinforcement generation in Revit.

(Image by: Computer and Design Services Ltd)

(Image by: Computer and Design Services Ltd)

(Image by: Computer and Design Services Ltd)



















