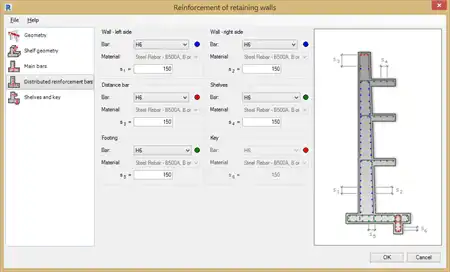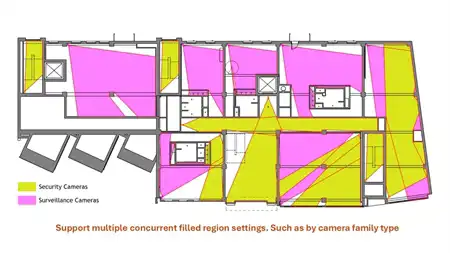About this app
Introduction
If you're a structural engineer or designer working with concrete structures in Autodesk Revit, you know how time-consuming and labor-intensive it can be to manually generate reinforcement. CADS Rebar Extensions for Autodesk Revit 2020 offers a solution to this problem by automating the reinforcement generation process. With a free unlimited trial, you can save time and streamline your workflow by quickly reinforcing a range of standard concrete elements.

(Image by: Computer and Design Services Ltd)
Features and Benefits
The CADS Rebar Extensions for Autodesk Revit 2020 allows you to select the structural concrete elements you want to reinforce and launch the appropriate tool or use the automatic generation tool. You can specify the parameters to be used when reinforcing the structure, ensuring that the reinforcement meets your design requirements. The supported concrete elements include beams, columns, continuous footings, parapets, pile caps, concrete piles, retaining walls, slab corners, slab openings, spread footings, wall corners, and walls.
Originally developed by Autodesk, the Rebar Extensions are now maintained by CADS due to their close partnership. The extensions work seamlessly with CADS RC3D for Revit, which enhances the placement, annotation, and bar marking of reinforcing steel in all types of reinforced concrete (RC) structures. With CADS RC3D, you can take your 3D modeling capabilities in Revit to the next level. It allows you to divide rebar into particle groups, create and manage bar marks, generate detailed reinforcement drawings with a single click, and automatically create bar bending schedules. Additionally, you can export material lists to external production software file formats such as BVBs, aSa, Soulé, and Excel.
CADS Markup, included with CADS RC3D, enables structural engineers to annotate a Revit model with reinforcement information, effectively communicating the design intent to reinforcement detailers. This feature eliminates the need for manually marking reinforcement regions on printed general arrangement drawings, saving time and reducing errors in the design process.

(Image by: Computer and Design Services Ltd)
How to Get Started
If you're interested in trying out CADS Rebar Extensions for Autodesk Revit 2020, you can request a free trial of CADS RC3D for Revit or book a demonstration to see the tool in action. You can also learn more about CADS RC for Revit through videos, brochures, and screenshots available on their website. It's important to note that this app uses a custom installer, not the standard App Store installer, so be sure to follow the installation instructions provided.

(Image by: Computer and Design Services Ltd)
Conclusion
CADS Rebar Extensions for Autodesk Revit 2020 is a powerful tool that streamlines the reinforcement generation process for structural engineers and designers working with concrete structures in Revit. By automating the generation of reinforcement for a variety of standard concrete elements, this plugin saves time, improves efficiency, and enhances the overall design process. With features like CADS RC3D and CADS Markup, you can take your 3D modeling capabilities to the next level and effectively communicate your design intent to reinforcement detailers. If you're looking to optimize your workflow and improve productivity, give CADS Rebar Extensions for Autodesk Revit 2020 a try today.

(Image by: Computer and Design Services Ltd)

(Image by: Computer and Design Services Ltd)

(Image by: Computer and Design Services Ltd)



















