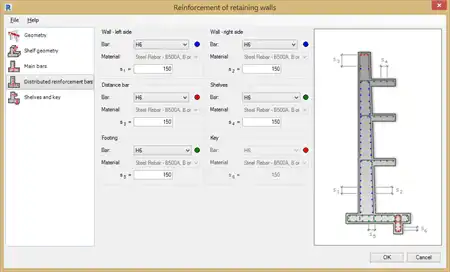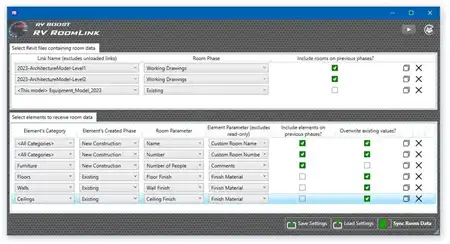About this app
Introduction
Revit users, rejoice! CADS Rebar Extensions for Autodesk® Revit® - 2021 is here to revolutionize the way you generate reinforcement in your structural concrete projects. Say goodbye to manual reinforcement detailing and hello to an efficient, automated workflow that saves you time and effort. With CADS Rebar Extensions, you can easily reinforce a variety of standard concrete elements with just a few clicks, making your design process smoother and more productive.

(Image by: Computer and Design Services Ltd)
Features and Benefits
One of the key features of CADS Rebar Extensions is the ability to automatically generate reinforcement in Revit for a range of standard concrete structures. Whether you need to reinforce beams, columns, footings, walls, or slabs, this plugin has got you covered. Simply select the structural elements you want to reinforce, launch the appropriate tool, or choose the automatic generation option, and specify the parameters for reinforcing the structure. With CADS Rebar Extensions, you can streamline your reinforcement design process and focus on the creative aspects of your project.
Another standout feature of CADS Rebar Extensions is its seamless integration with CADS RC3D for Revit. CADS RC3D enhances the placement, annotation, and bar marking of reinforcing steel in all types of reinforced concrete structures. This extension takes Revit's 3D modeling functionality to the next level, allowing you to divide rebar into particle groups, create and manage bar marks, generate detailed reinforcement drawings with a single click, and automatically create bar bending schedules and material lists for production software export.

(Image by: Computer and Design Services Ltd)
Ease of Use and Efficiency
One of the biggest advantages of CADS Rebar Extensions is its user-friendly interface and intuitive workflow. Even users with limited experience in Revit can quickly learn how to use this plugin to generate reinforcement efficiently. The automatic generation tools save you valuable time that would otherwise be spent on manual detailing, allowing you to focus on other aspects of your project. With CADS Rebar Extensions, you can complete your reinforcement design tasks faster and more accurately, leading to enhanced productivity and project efficiency.

(Image by: Computer and Design Services Ltd)
Conclusion
Overall, CADS Rebar Extensions for Autodesk® Revit® - 2021 is a must-have plugin for any Revit user working on structural concrete projects. With its automatic generation tools, seamless integration with CADS RC3D, and user-friendly interface, this plugin streamlines the reinforcement design process and enhances project efficiency. Say goodbye to manual detailing and hello to a more productive workflow with CADS Rebar Extensions. Try it out today and experience the benefits for yourself!

(Image by: Computer and Design Services Ltd)

(Image by: Computer and Design Services Ltd)

(Image by: Computer and Design Services Ltd)



















