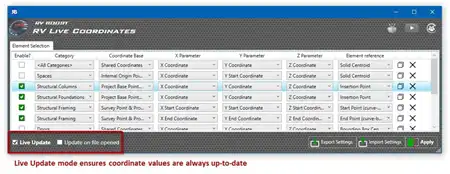About this app
Introduction
Are you tired of manually generating reinforcement for standard concrete structures in Autodesk® Revit®? Look no further than CADS Rebar Extensions for Autodesk® Revit® - 2026. This powerful plugin offers a free unlimited trial to automatically generate reinforcement for a variety of concrete elements, including beams, columns, footings, pile caps, retaining walls, and more. Say goodbye to time-consuming manual tasks and let CADS Rebar Extensions revolutionize your reinforcement workflow.
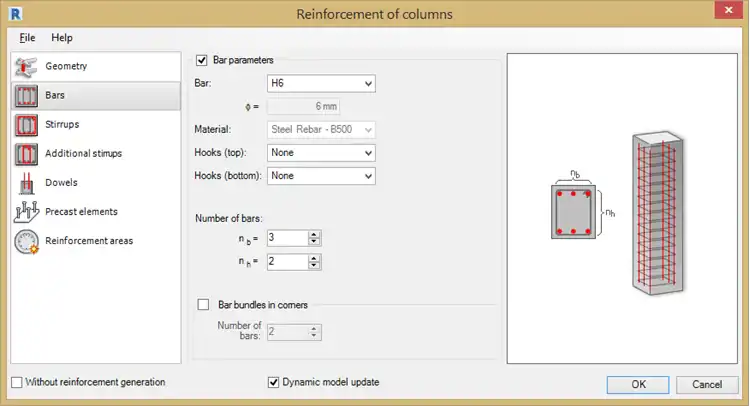
(Image by: Computer and Design Services Ltd)
Features
The CADS Rebar Extensions for Autodesk® Revit® - 2026 offer a range of features to streamline the reinforcement generation process. Simply select the structural concrete elements you want to reinforce, launch the appropriate tool, or choose the automatic generation tool. Specify the parameters you want to use for reinforcing the structure, and let the plugin do the rest. Supported concrete elements include beams, columns, footings, pile caps, walls, and more, making it a versatile tool for a variety of projects.
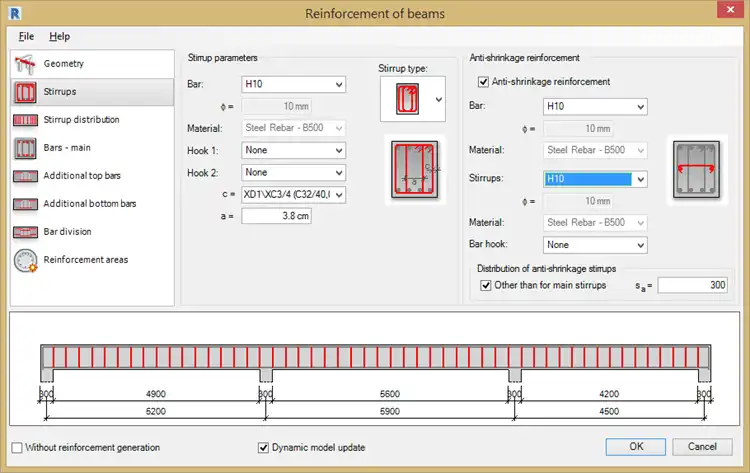
(Image by: Computer and Design Services Ltd)
Integration with CADS RC3D
One of the standout features of CADS Rebar Extensions is its integration with CADS RC3D for Autodesk® Revit®, a comprehensive extension designed to enhance the placement, annotation, and bar marking of reinforcing steel in all types of reinforced concrete structures. CADS RC3D takes the 3D modeling functionality of Revit to the next level, allowing rebar to be divided into particle groups, bar marks to be created and managed, and detailed reinforcement drawings to be generated with a single click. Bar bending schedules are automatically created, and material lists can be exported to various production software file formats. The seamless integration between CADS Rebar Extensions and CADS RC3D simplifies the reinforcement process and enhances efficiency in concrete structure design.
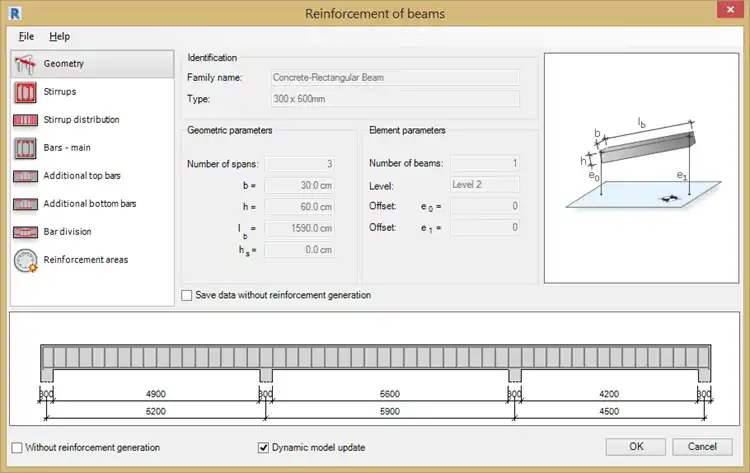
(Image by: Computer and Design Services Ltd)
Benefits
By utilizing CADS Rebar Extensions for Autodesk® Revit® - 2026, structural engineers and designers can significantly reduce the time and effort required to generate reinforcement for concrete structures. The automatic generation tools streamline the process, allowing users to focus on the design rather than manual tasks. The integration with CADS RC3D enhances the functionality of Revit, providing advanced tools for reinforcement placement and annotation. With CADS Markup, engineers can effectively convey reinforcement information to detailers, avoiding the need for manual marking on printed drawings. Overall, CADS Rebar Extensions offer a comprehensive solution for reinforcing concrete structures in Revit, enhancing productivity and accuracy in the design process.
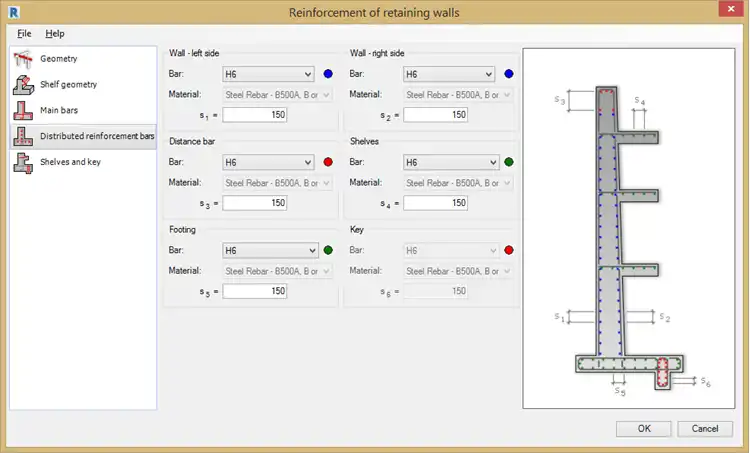
(Image by: Computer and Design Services Ltd)
Conclusion
In conclusion, CADS Rebar Extensions for Autodesk® Revit® - 2026 is a must-have plugin for anyone working with concrete structures in Revit. With its automatic generation tools, seamless integration with CADS RC3D, and advanced functionality, this plugin streamlines the reinforcement process and enhances efficiency in design. Say goodbye to manual tasks and embrace a more efficient workflow with CADS Rebar Extensions. Try the free unlimited trial today and experience the benefits for yourself.
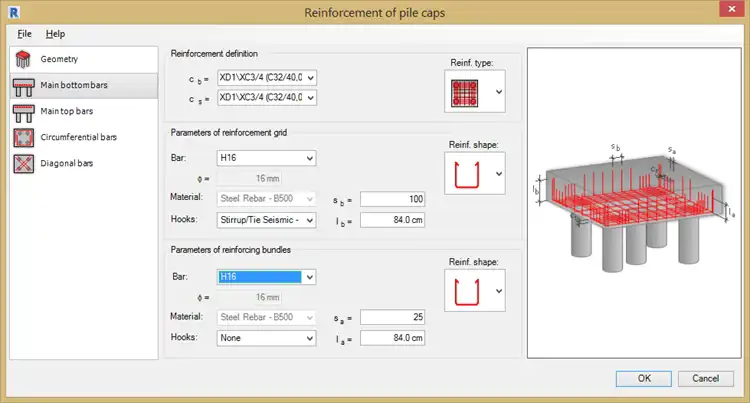
(Image by: Computer and Design Services Ltd)
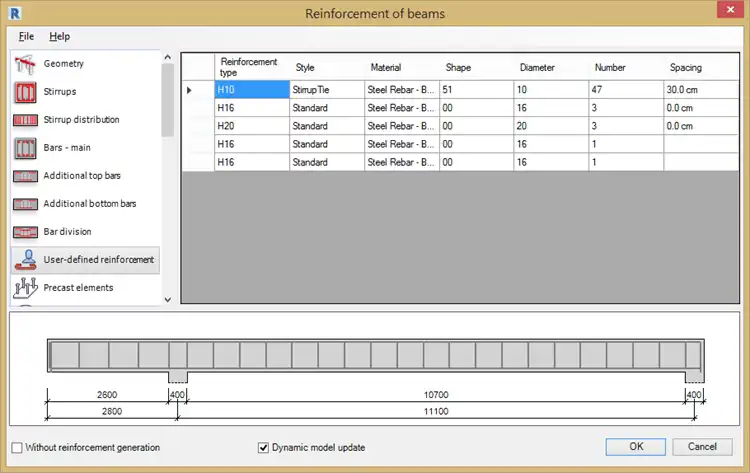
(Image by: Computer and Design Services Ltd)













